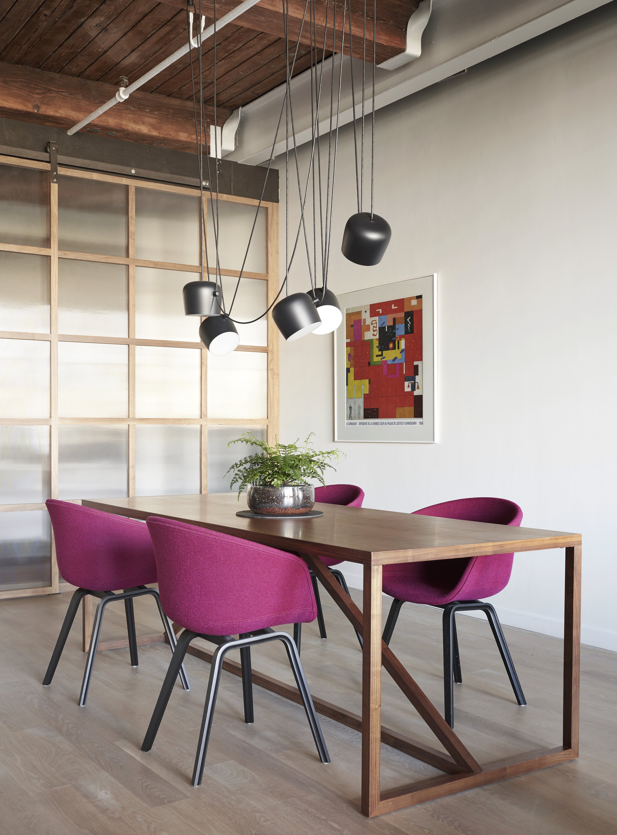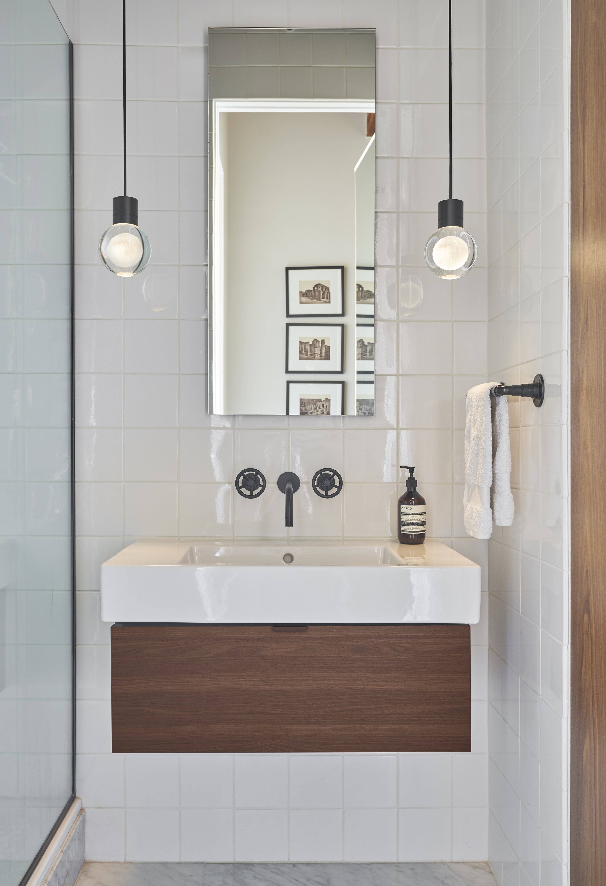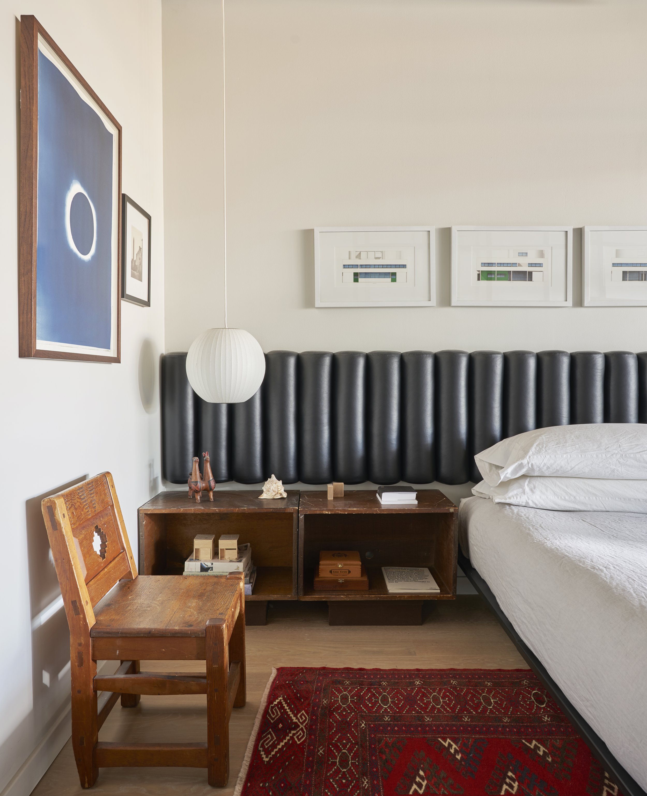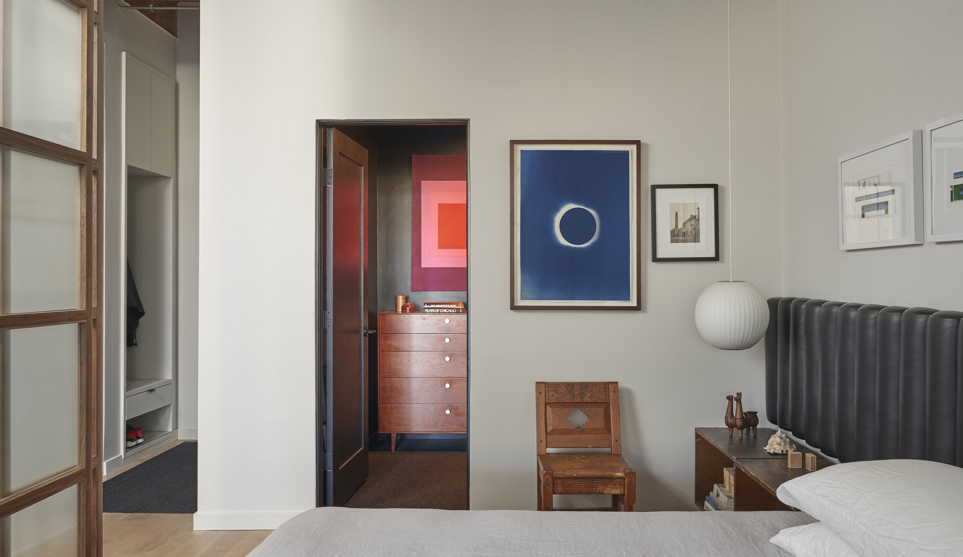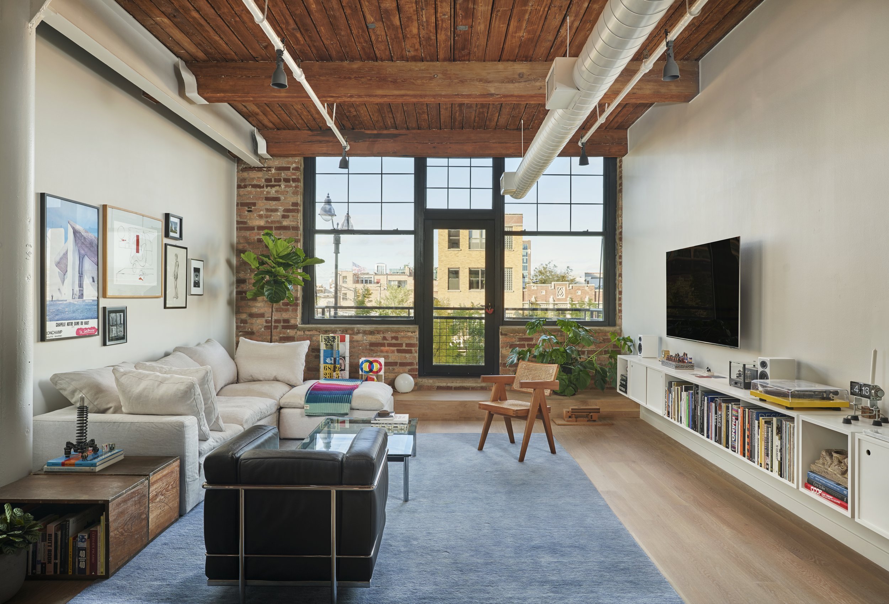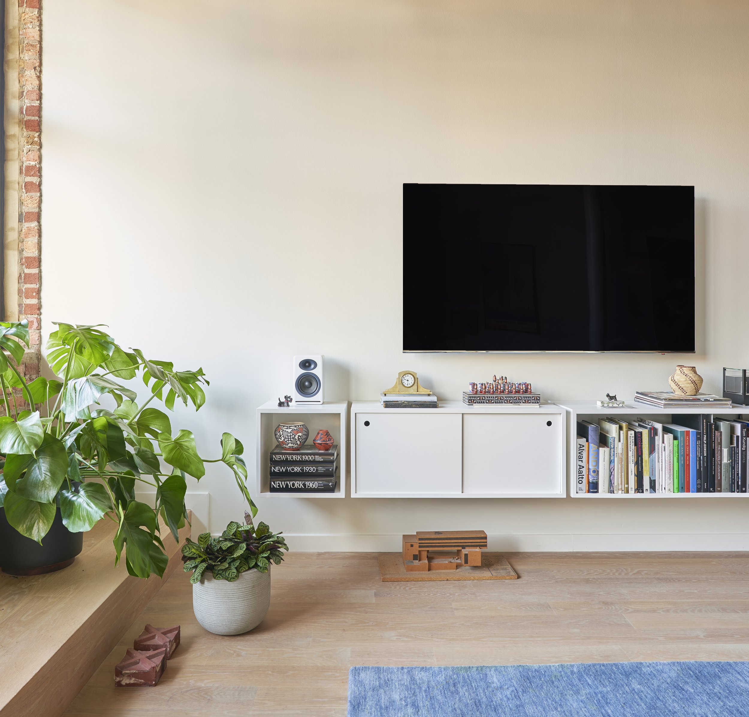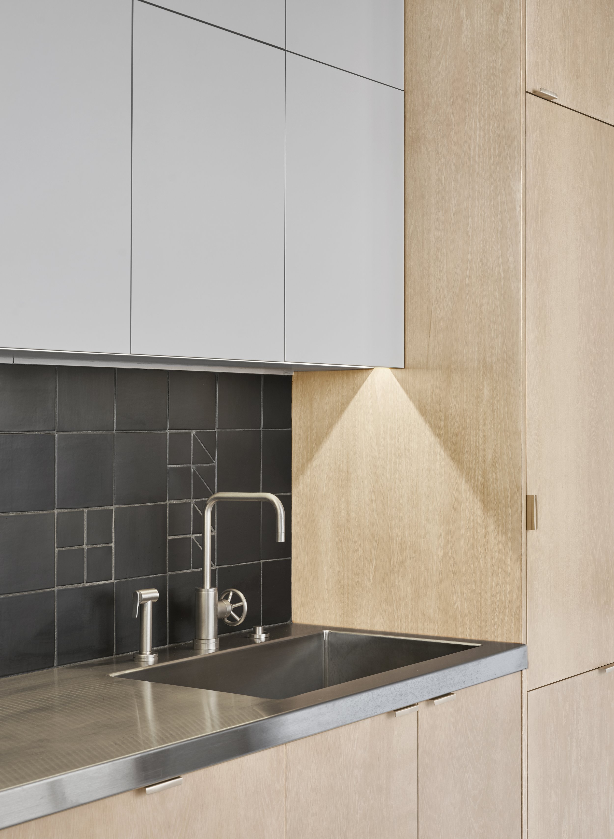
90s Loft + Reinvention
Chicago, IL (West Loop)
1800 sq ft
Full gut renovation
Architecture + Interiors by EMAD
The pared-back loft allows the details to shine: from a door system that opens to the corner to maximize light; to a black dressing room that embraces shadow; to a bathroom that uses a mirrored door to tap into a formerly inaccessible view. Built-ins keep the lines clean while enabling everyday life. A streamlined kitchen; open shelves that appear to float weightlessly; and a step that now extends the width of the living area, providing a spot to display treasures or just grab a seat all add up to a loft life that trades in noisy for serene.
Creating true loft living — minus the visual clutter — was the challenge. The solution? A space that leans into a tightly edited materials palette to become something uniquely liveable, modern and serene.
Delivering a classic loft conversion from its “90s condo” roots turned out to be an exercise in subtraction for the team at En Masse: first, remove everything you can (and visually mute everything you can’t) to make the space as clean as possible, allowing light to flow and creating a blank canvas. Next, narrow the palette to include only an elite roster of beautiful-yet-hardworking materials that can be used in quantity, delivering a feeling of wide-open space with intention in every detail. Finally, choose one inspired central idea — a grid, rendered as a seeded-glass-and-walnut box that creates a lighter-than-air bedroom enclosure within the space — and allow it to echo subtly throughout the design.
“Pulling back the typical visual chaos allowed us to create a loft that’s a true exercise in restraint.”
— Lucas Goldbach
