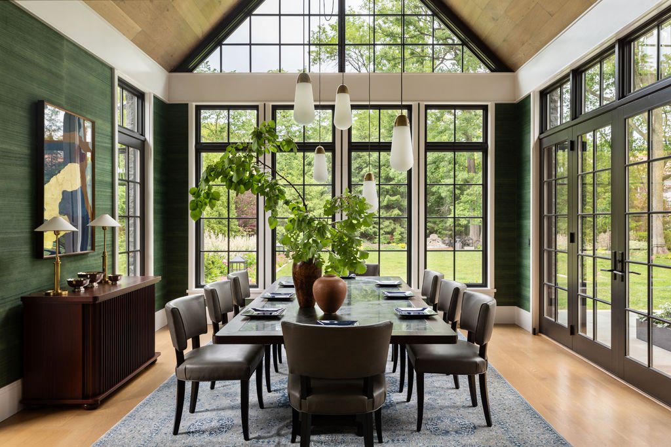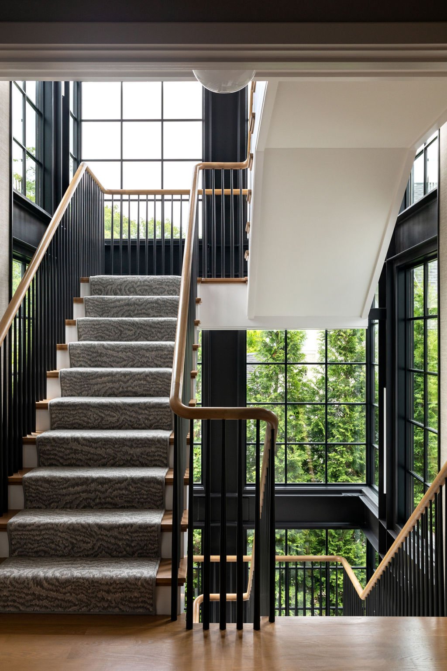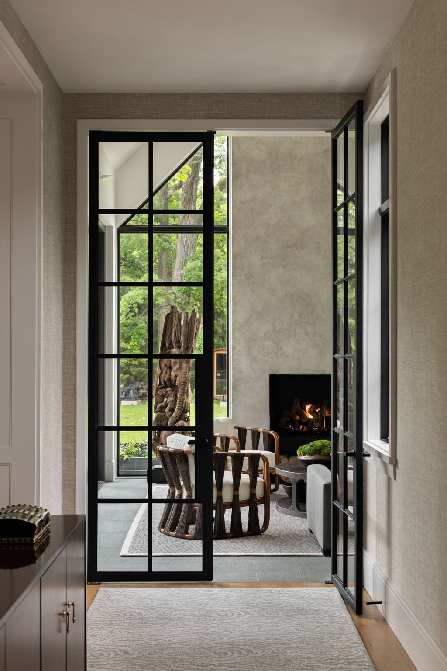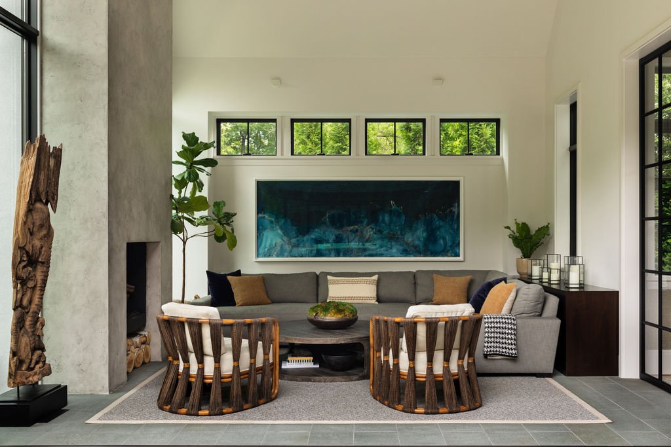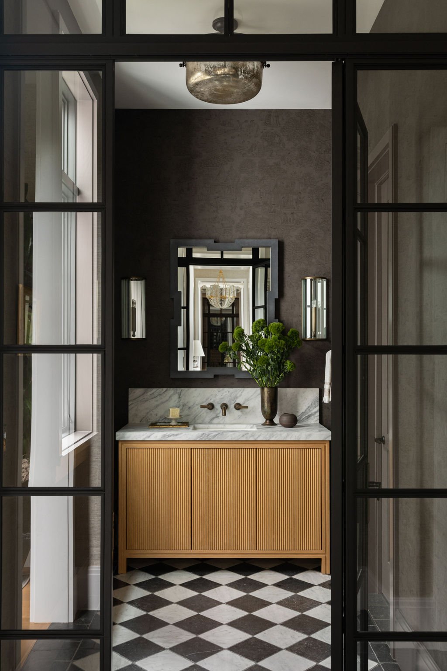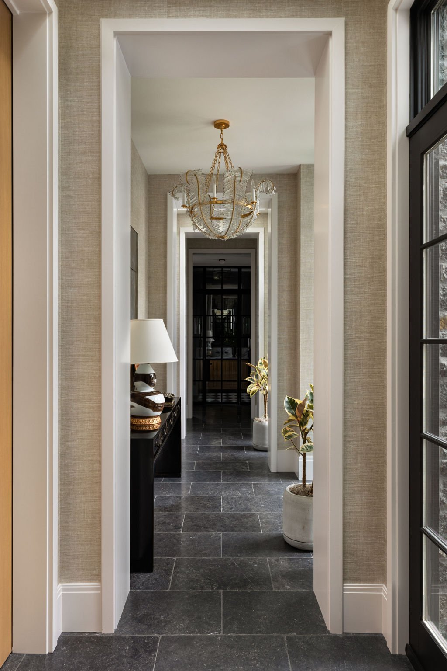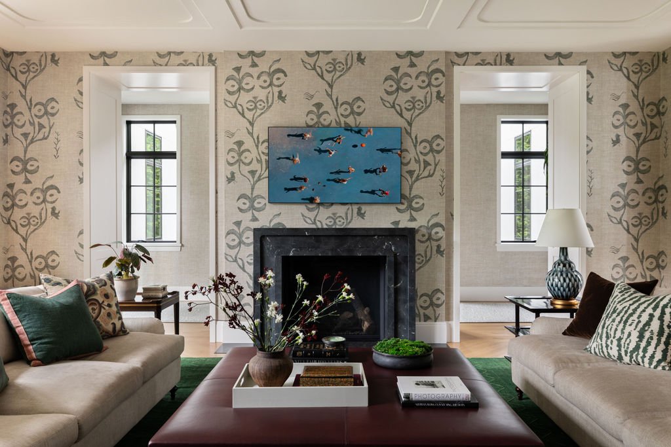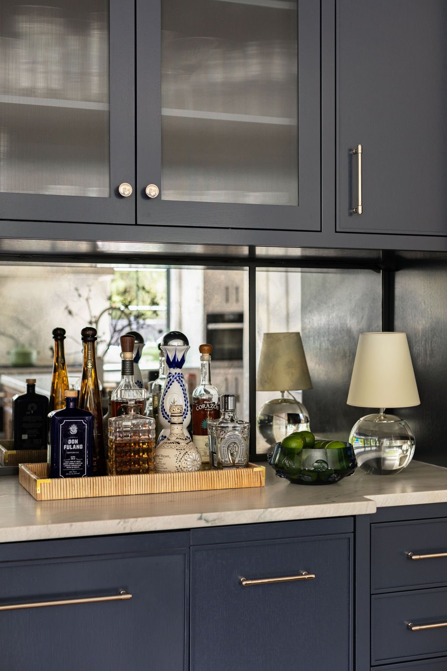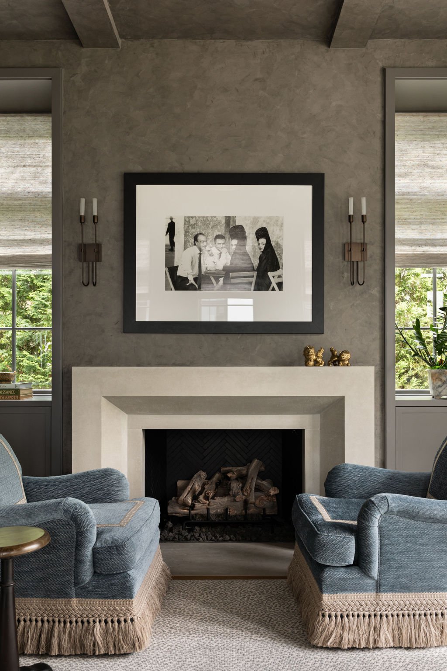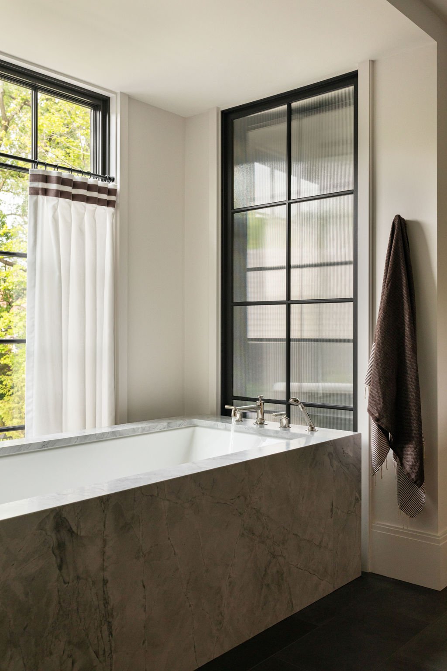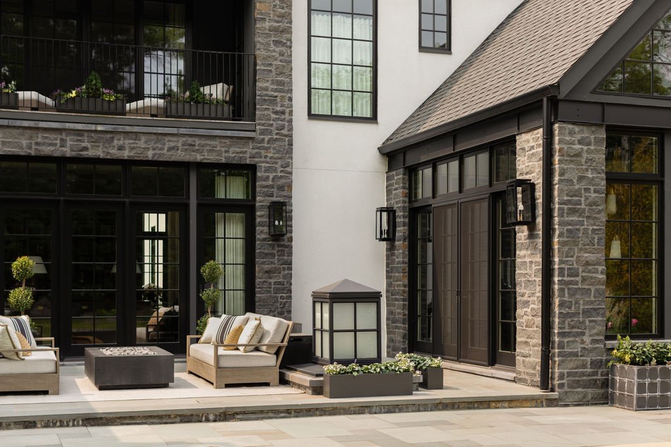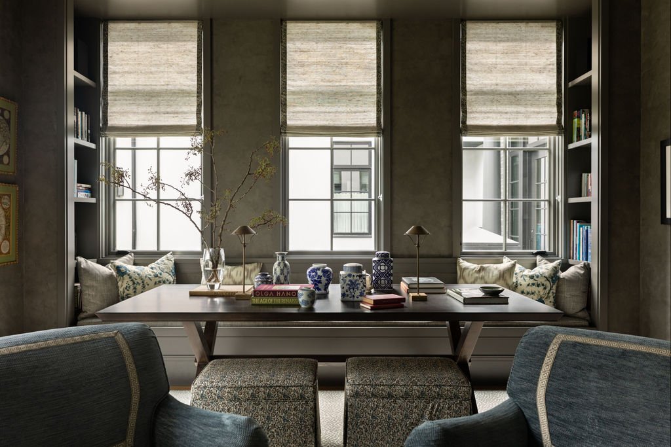
Texturally Sharp + Classically Detailed
Wilmette, IL
8000 sq ft
Full ground up Architecture
Page Louisel Interior Design
Highgate Builders
Kettlekamp & Kettlekamp Landscape Architecture
When a young family found a large lot in Chicago’s north shore community Wilmette, they sought to create a home that mirrored their active lifestyle while respecting the history of the brick paved street.
A cozy office on the third floor offers views of the property and solace from the busy home, while the bedroom suites on the second floor each have unique features, with the main bedroom as the standout, with a balcony overlooking the backyard. The stone-clad main bath, accessed through a monumental wood sliding door, includes an interior steel window behind the vanities to illuminate the shower with natural light. On the lower level, the lounge-bar area connects to a home gym, bathroom, and bunk room for plenty of children’s sleepovers and out-of-town guests alike. All four floors are connected by a glass and steel stair tower with a white oak stair that appears to float in the trees.
The home boasts a strong connection to the outdoors featuring terraces, an outdoor kitchen, and a flexible four seasons room. En Masse sought to embellish these elements of the house while harmonizing the blend of traditional and contemporary architectural features. Clad in stucco, charcoal stone, and large windows, the home's high-contrast appearance injects a modern feel into the historically detailed exterior. The dining room was situated in a pavilion at the rear of the house, offering panoramic views of the backyard. Set outside the main structure allowed for vaulted ceilings. Likewise, the four seasons room, featuring a wall of sliding doors that disappear into the wall, forms a lush courtyard in the heart of the back of the house and offers various access points from indoors to outdoors. These overlapping spaces provide privacy, shared access to light, and connecting views to the greenery that envelopes the landscaped site.
“The client really wanted to be a partner in the process, and the spirit was collaborative from the first meeting. We came to enjoy each other’s company and the process, despite challenges, was one full of celebration, collaboration and satisfying design.”
— Mike Shively
“The client feels at home. The space has become a hub of activity for their four active kids with their bevy of interests and friends.”
— Lucas Goldbach
