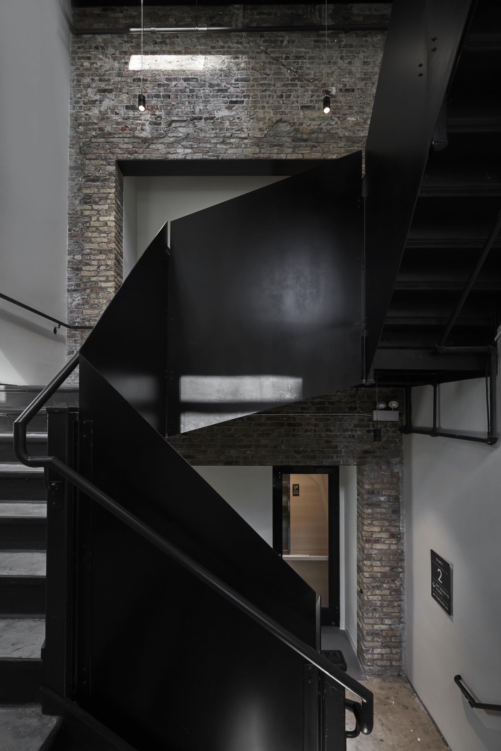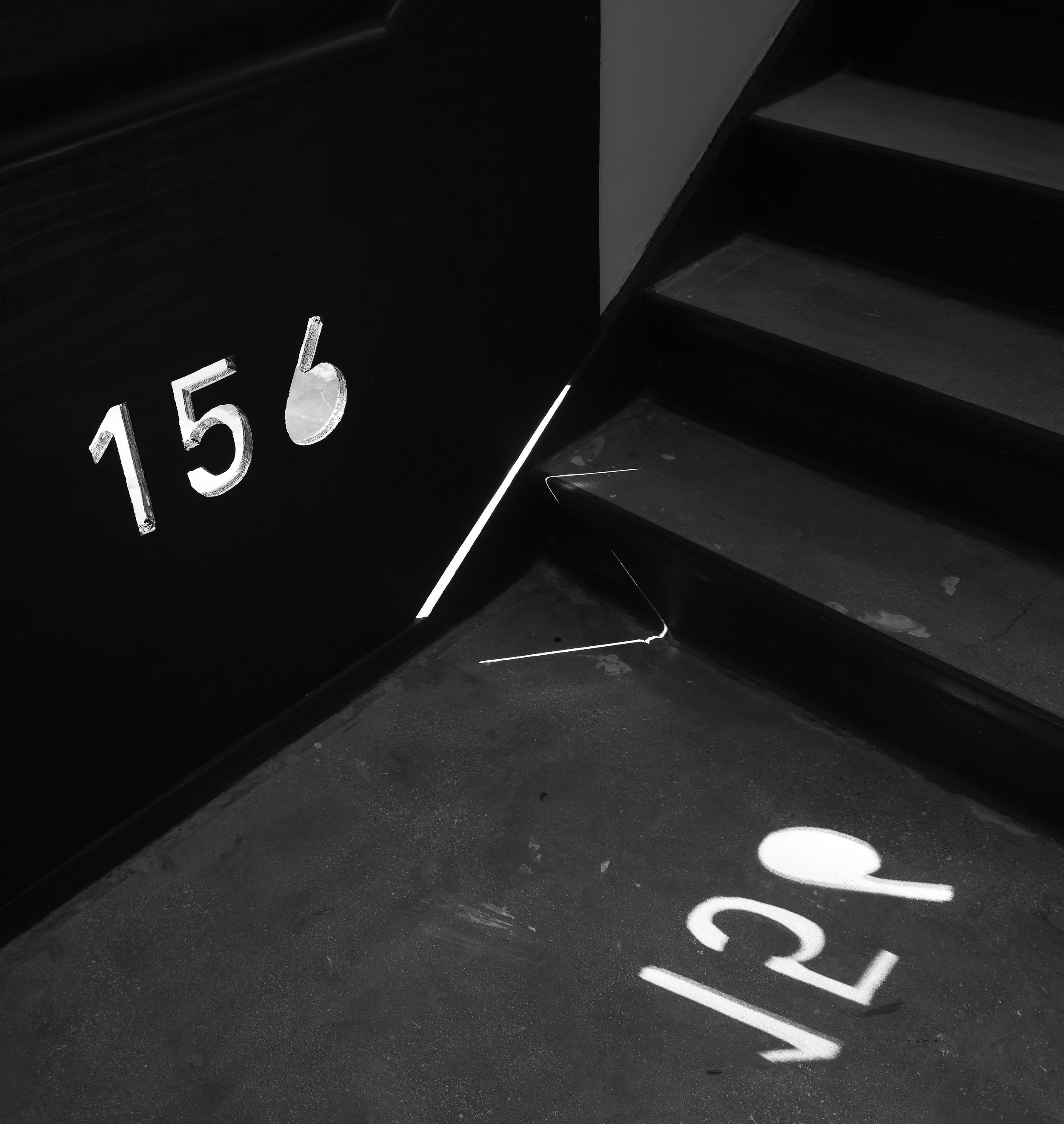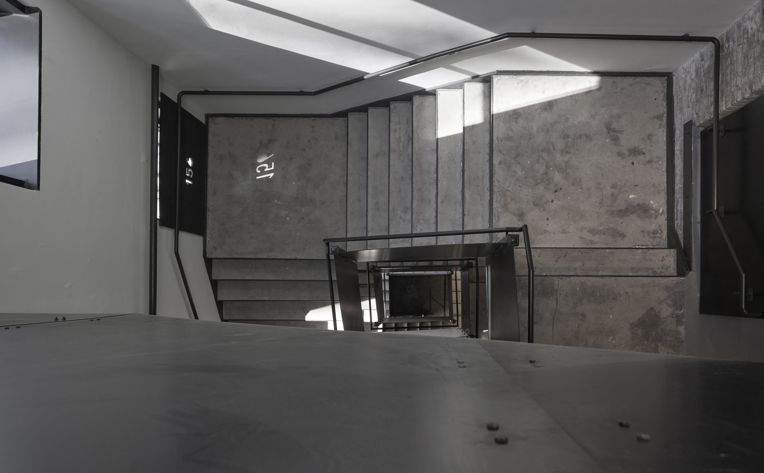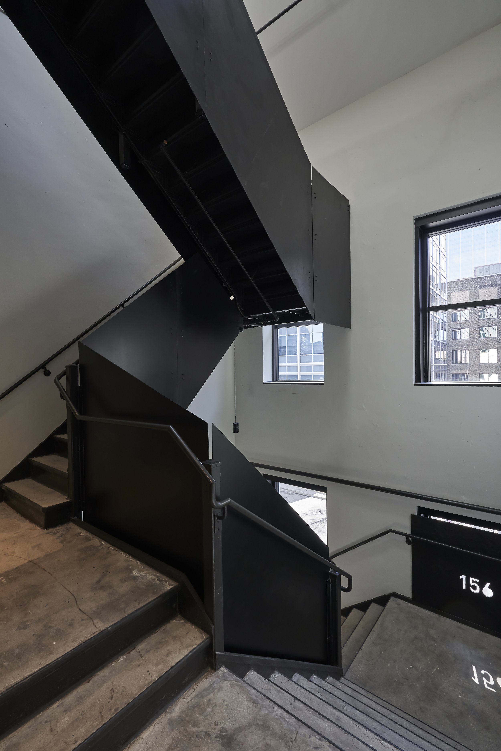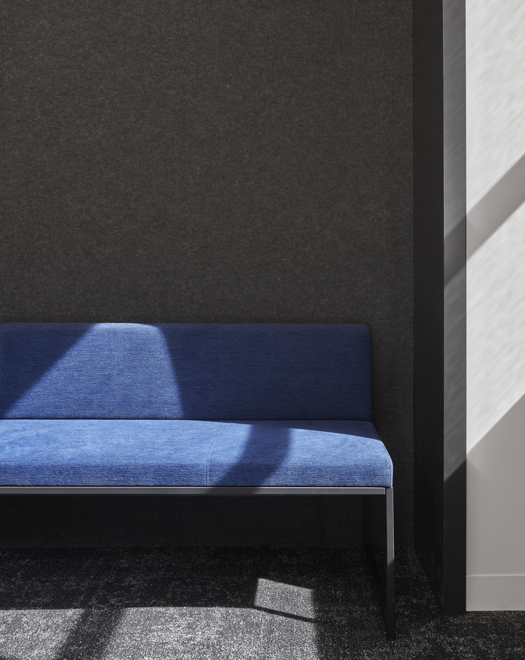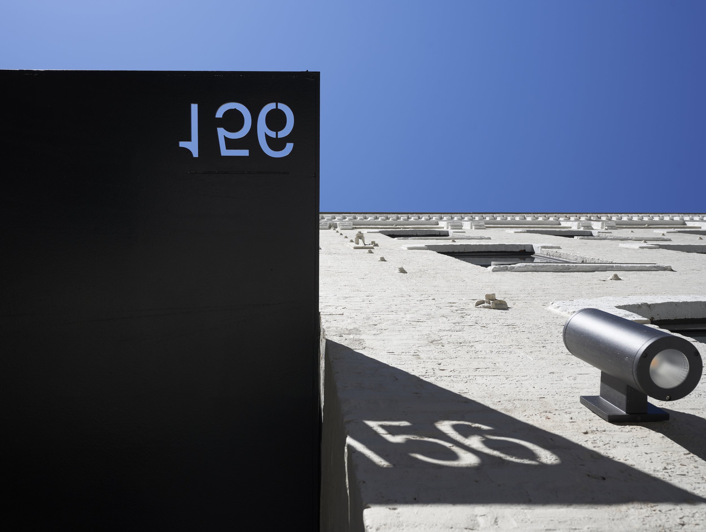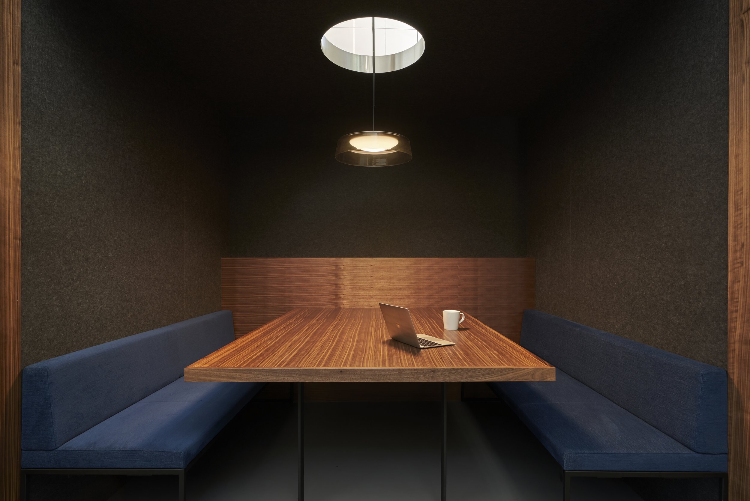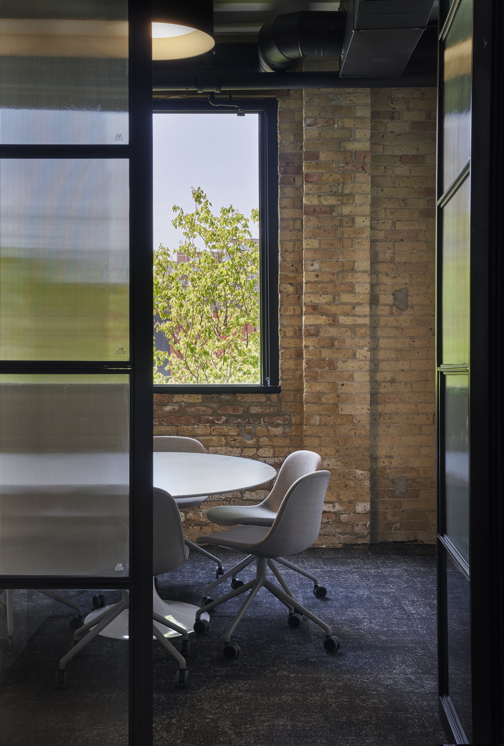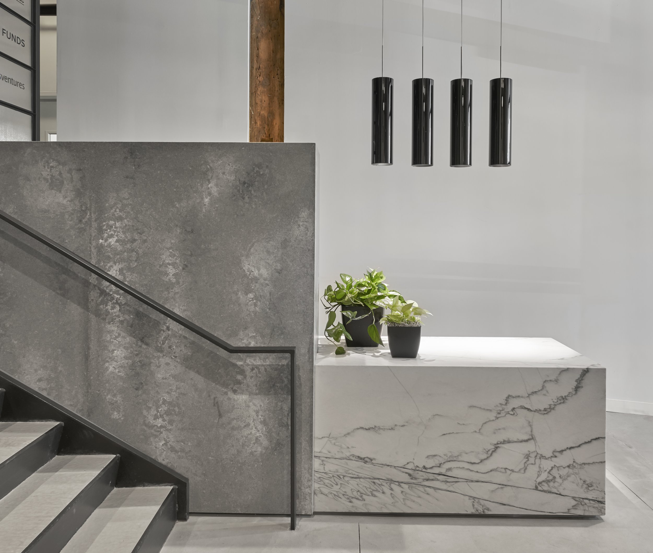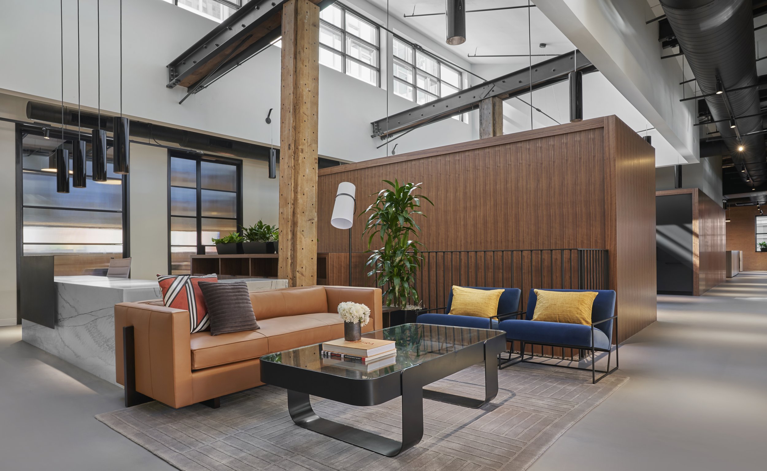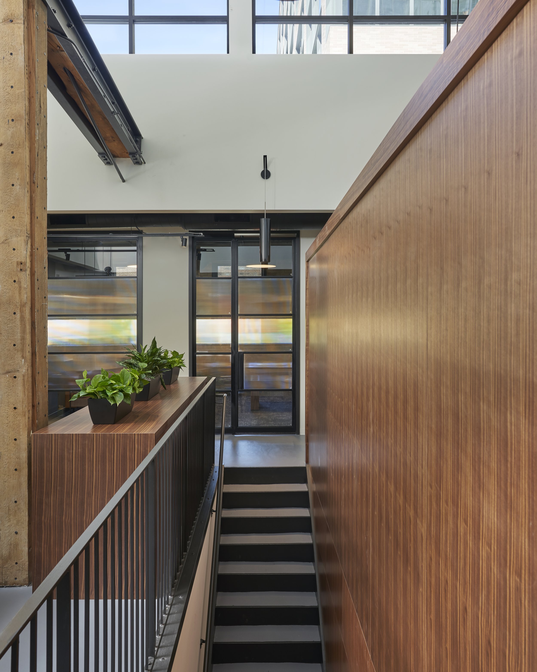
Liveability + a Timber Loft HQ
Chicago, IL (West Loop)
Conversion of industrial Space to Office
Interior Architecture by En Masse
Systems Furniture by Corporate Concepts and Summit Design Build
A timber loft headquarters brings a softer, more accessible feel to corporate office life, with bespoke design details that spark curiosity and offer people-first functionality.
Converting a 4-story, timber loft building into office space that welcomes a hard-working staff and high-end clients presents an architectural puzzle: how to soften the space while maintaining high functionality; bring light into a deep floor plate; and create an upscale atmosphere that draws people in and reinforces the brand. En Masse’s holistic approach to the challenge centered around perfecting the layout to serve all occupants and establishing interior architectural elements that enable and enhance office life.
“We wanted to make sure the office feels like home — like a place you want to be.”
— Mike Shively
Establishing a layout of private offices at the perimeter with “living” space at the center allowed the design team to create an almost residential feel. Natural light was prioritized with a cupola that transforms the darkest part of the floor to a sunlit gathering space. Walnut wraps interior walls constructed as enclosures for restrooms and HVAC systems as well as kitchen and reception areas, turning spatial organization into a rich, signature feature of the space. Custom huddle booths, complete with a clever use of pendant lighting and carefully chosen upholstery materials, allow private spaces for meals or meetings — and have become everyone’s favorite part of a workplace that truly works.
