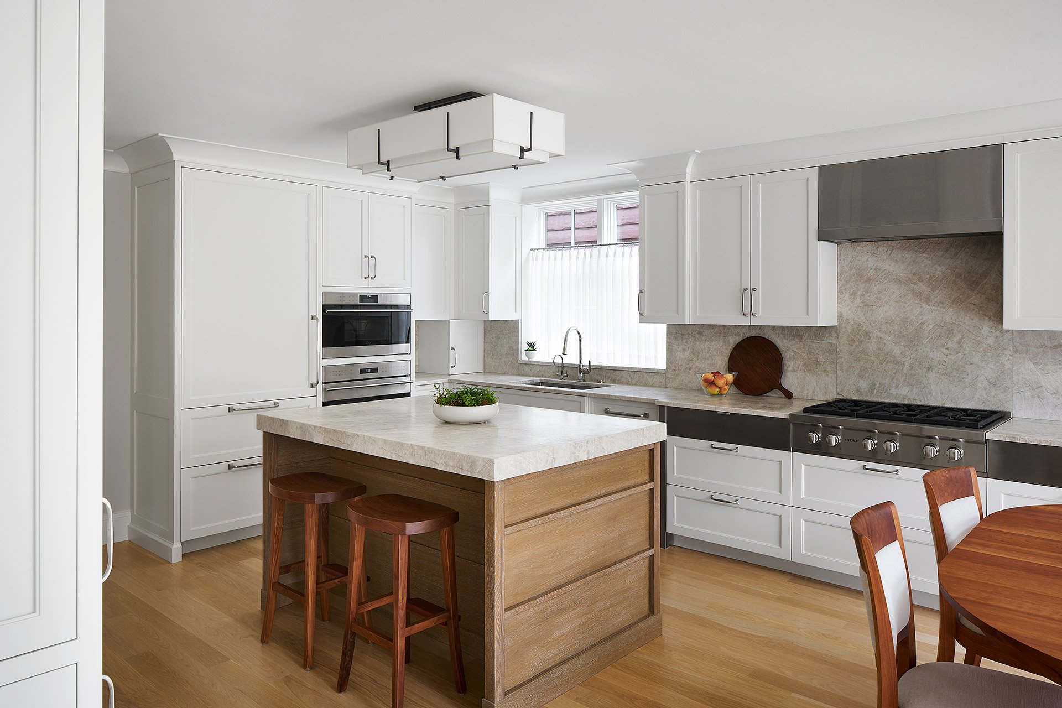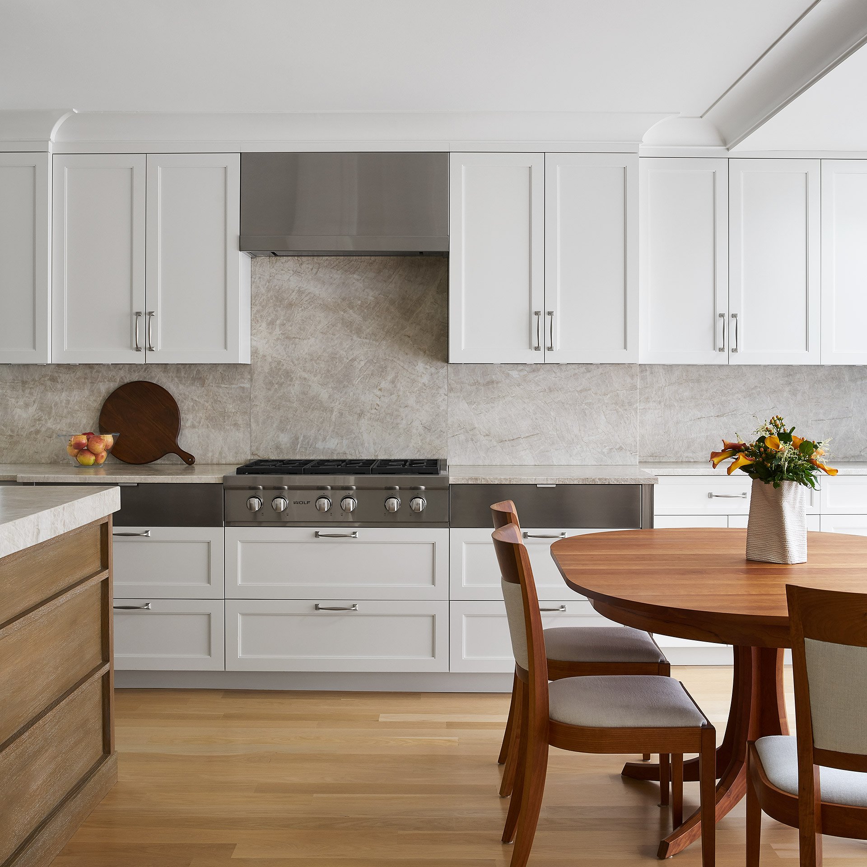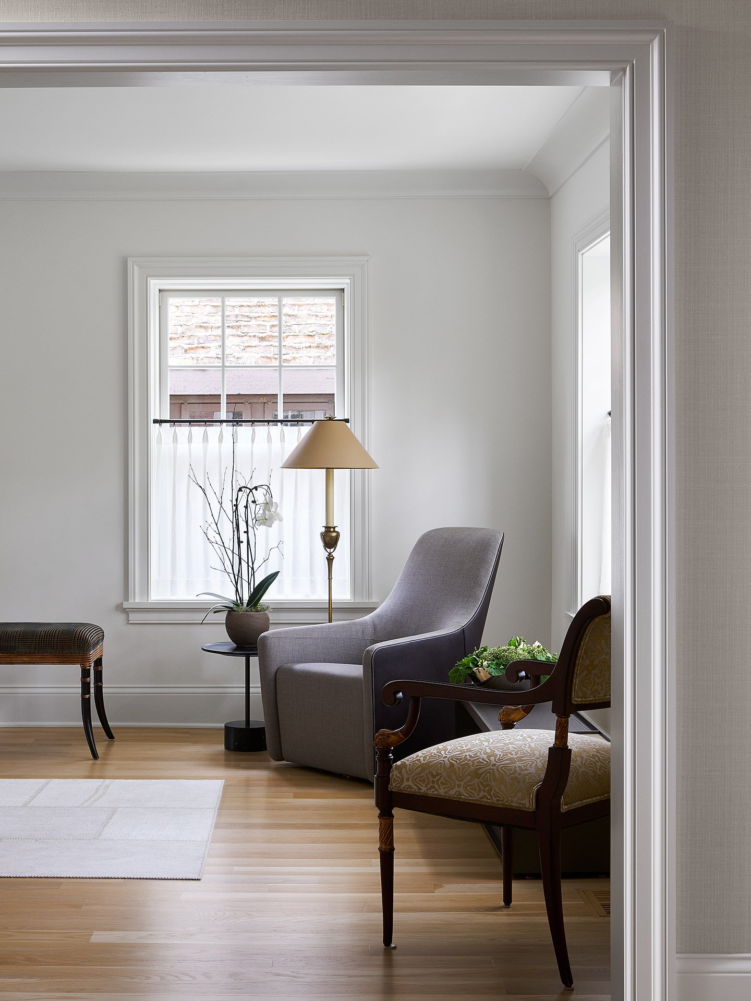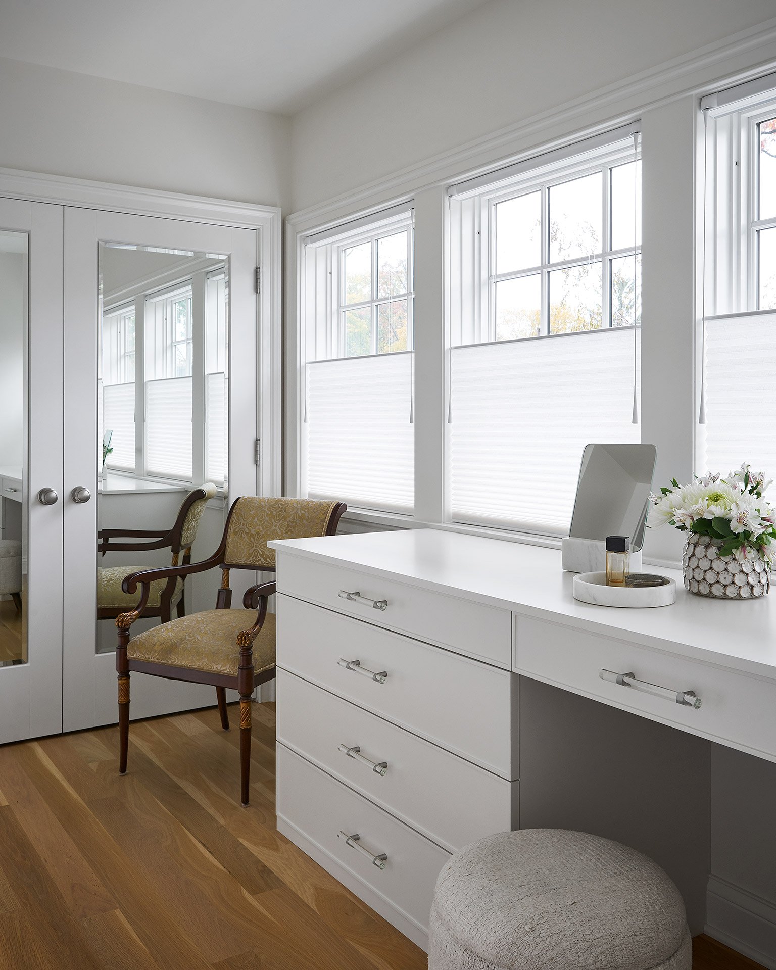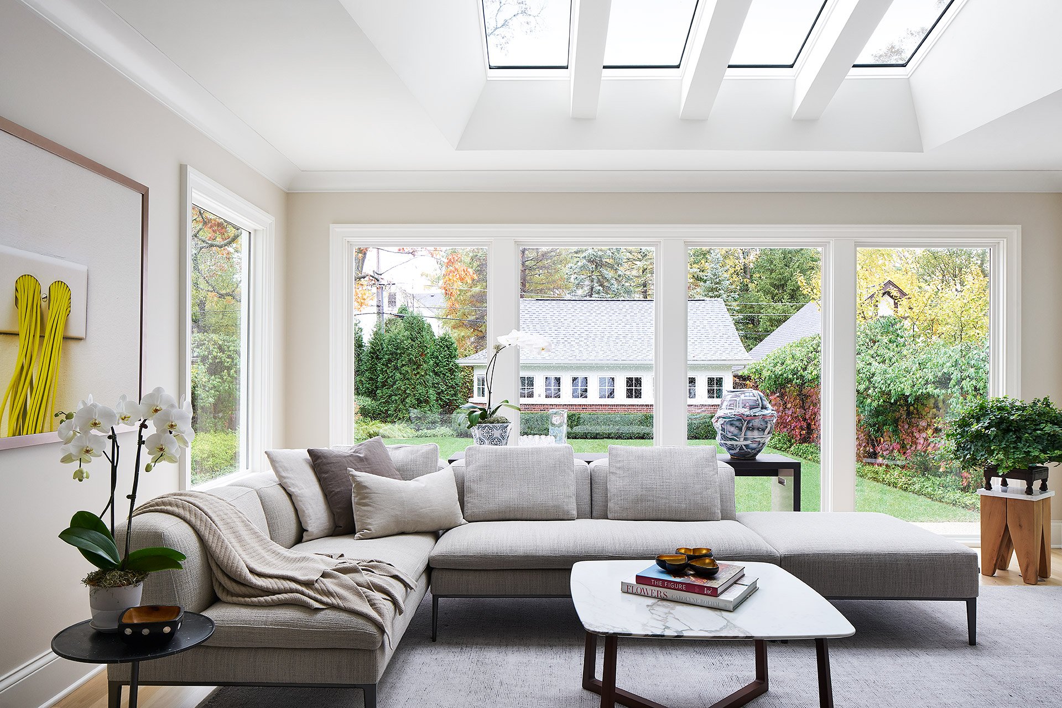
Colonial + Minimal
Wilmette, IL
4500 sq ft
Full gut-reno + garage following a fire
with Marshall Erb Interior Design and Elmshire Builders
A classic Colonial goes clean slate with a renovation that respects the traditional details, while creating a space that welcomes a modern sensibility and a treasured collection of art.
A softly celebratory approach to the home’s details, from substantial crown molding to graceful arched openings, sets a nuanced tone. An opened plan allows light to flow throughout the living area and creates enhanced sightlines and perfectly framed space for artwork, inviting the collection to take center stage. A materials palette of blond wood and light stone reinforces a modern take, and a pool-house-inspired garage redesign offers a more inviting view across the backyard, strengthening the connection between indoors and outdoors.
Colonial architecture, known for inherent balance and classic symmetry, can seem like a bit of a style imperative — or a beautiful starting point for home that takes a fresh perspective on traditional details. For clients looking to reclaim and update the function of a family home that is now grown-up territory, En Masse envisioned a space that maximizes a run-of-the-mill kitchen, creates his-and-hers baths and a dressing room, and offers a gallery-like first floor that centers on the couple’s art collection.
“Taking a restrained approach to traditional details can create something quiet, almost minimal. It’s a totally different spirit for a Colonial house.”
— Lucas Goldbach
