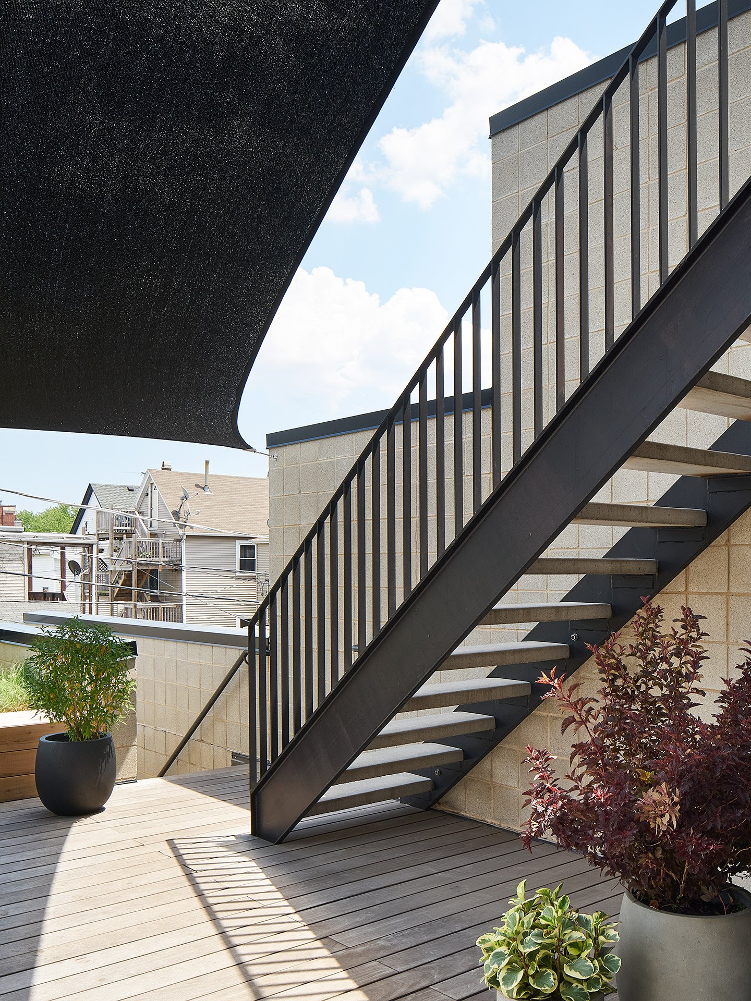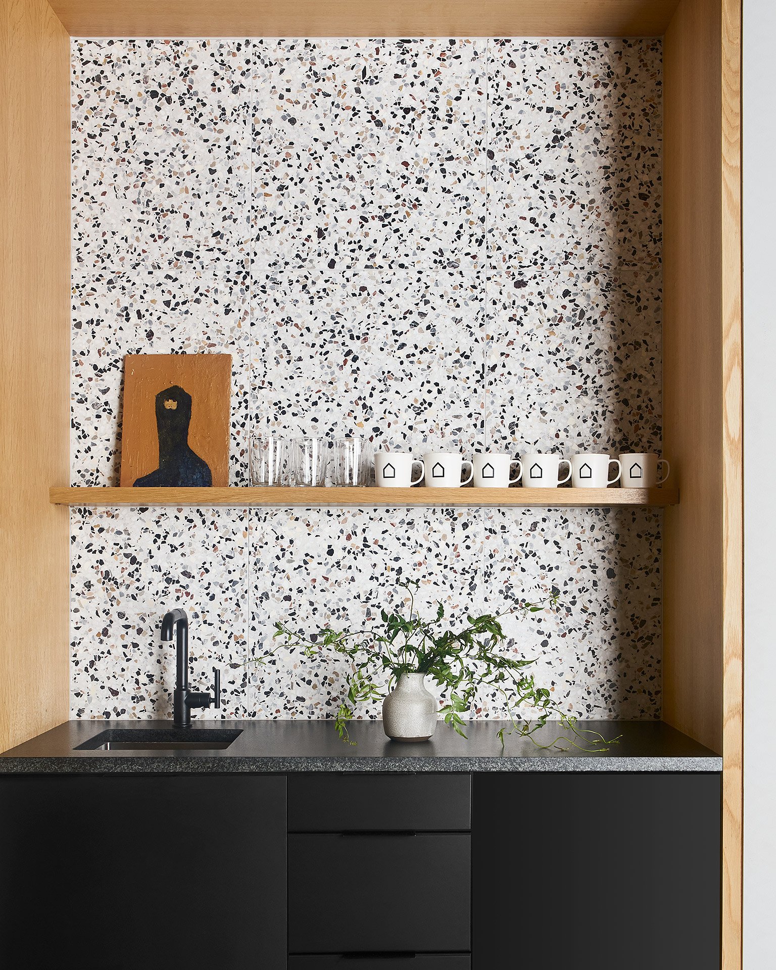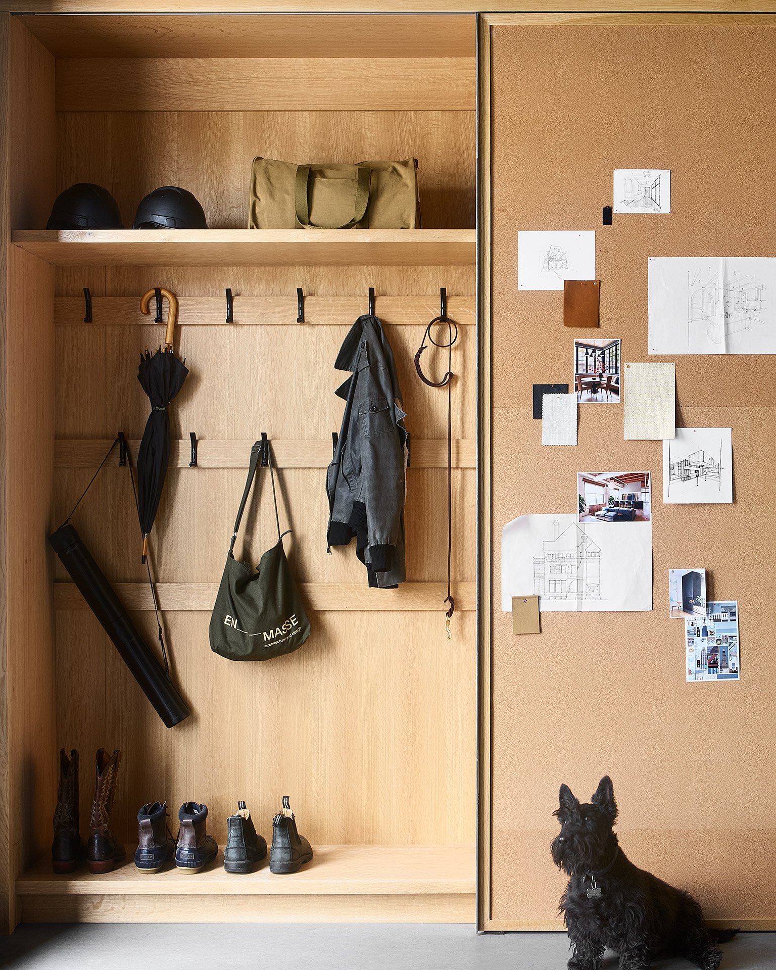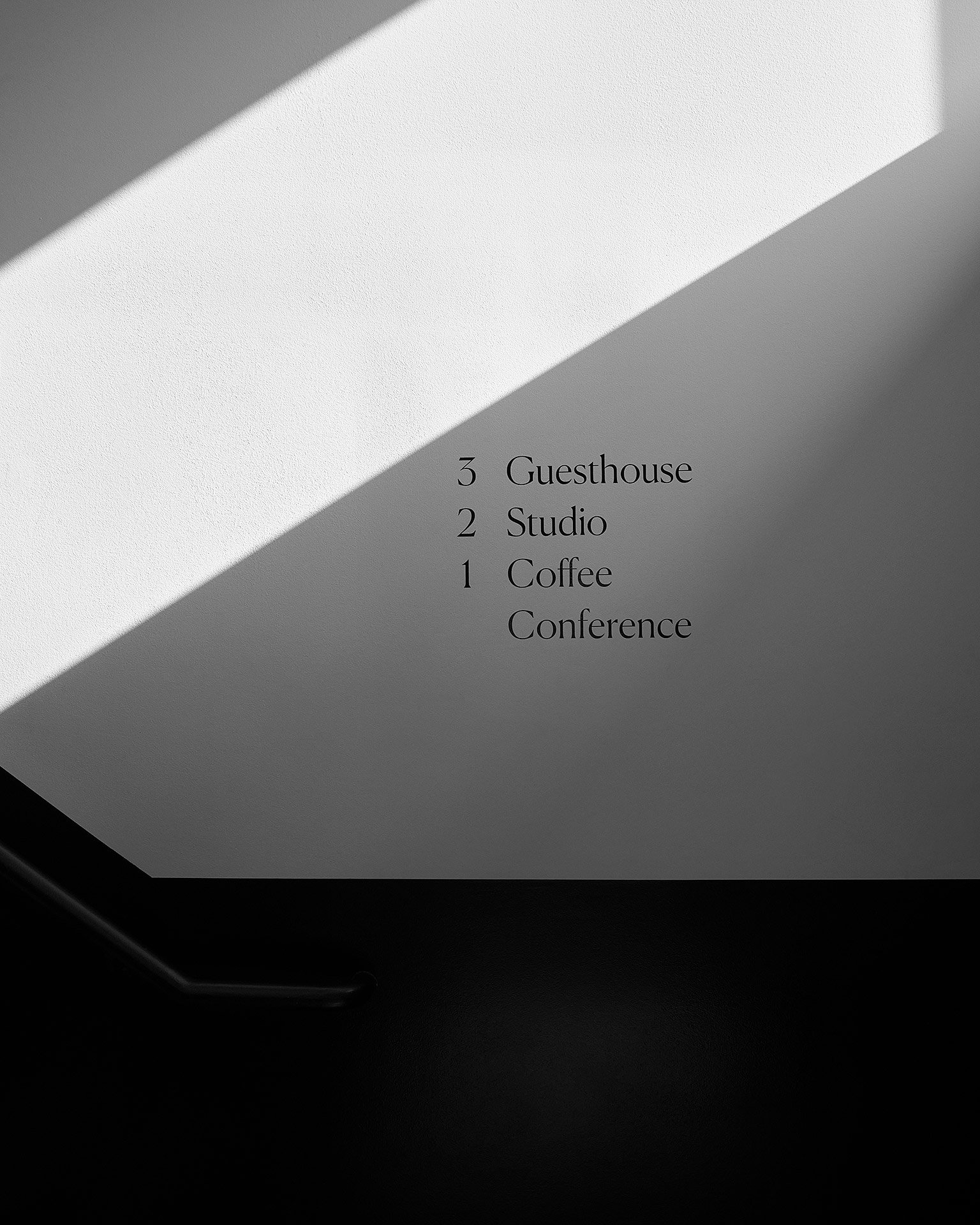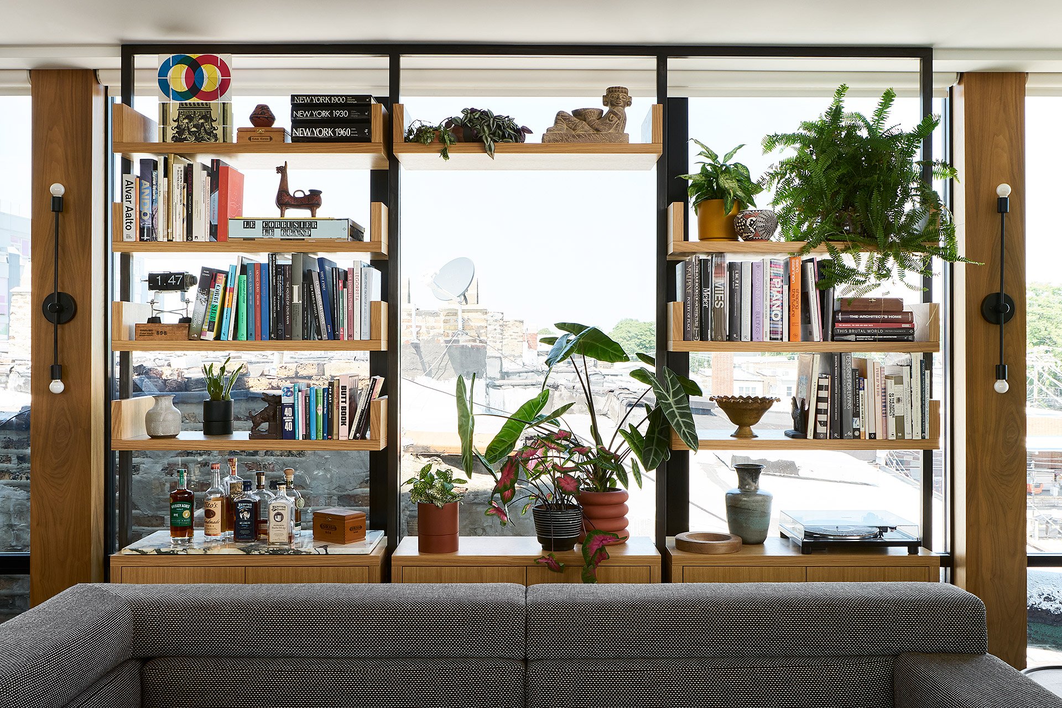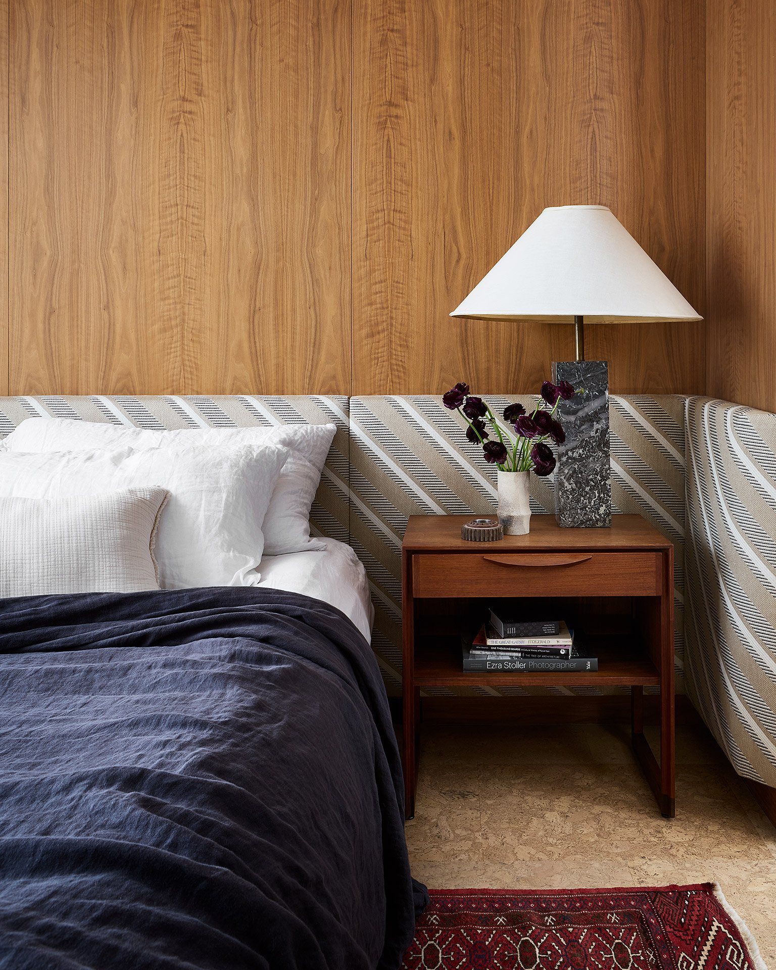
Conneted Space +
Fresh Perspective
Chicago, IL (Logan Square)
New construction studio and home space
Architecture + Design by En Masse
"It's something that's been rolling around forever, this concept of everything I'm interested in under one roof."
-Mike Shively
En Masse means all together, and our studio embodies this vision. When Founding Partner Mike Shively contemplated his new home, he imagined a place to explore and create architecture and design, to enjoy coffee with friends, to engage with the urban community, to be a base camp for travel and adventure, to host guests, and to relax and recharge with his partner. This varied program led to a unique home and studio in Chicago’s Logan Square neighborhood.
“We wanted it to feel very personal- like we're all in it together."
-Mike Shively
Built on a slim 21-foot-wide infill lot, the building follows the rhythm of its three story brownstone neighbors. Mike’s luminous home on the fourth level is set back from the main facade and wrapped in floor-to-ceiling glass to capture the most light on gray Chicago days. This rooftop perch provides 360 degrees of urban views from the lakefront skyline to sunsets from the West. The central core is a warm walnut cube which integrates everything from kitchen cabinetry to clothes storage. In the center is a private dressing room with a striking terrazzo floor, and a venting skylight which gives the feeling of showering outdoors.
The facade references the gray stone of the neighboring three flats while also paying homage to Mike’s favorite architect, Le Corbusier. The concrete fins or brise-soleil provide a filter between the busy urban street and the spaces within. At the ground level, floor to ceiling sliding glass doors open a cafe space to the neighborhood. Mornings begin here where the house drink is a cortado (equal parts espresso and milk) (link coffee journal entry). This street level space is home to Impromptu meetings, welcoming guests with a coffee, and also houses the conference room beyond steel and reeded glass doors.
The second floor is dedicated to En Masse's design studio, which features an open series of desks at the center of the room, facilitating collaboration and open communication. Massive cork boards provide a place for the group to keep tabs on projects. The studio's finishes are a shade darker than the residence above and the cafe below, creating a more intimate atmosphere. By creating a space that is welcoming for designers, partners, and creatives alike to visit and interact with our studio in a relaxed environment, we are able to foster connection with those around us.



