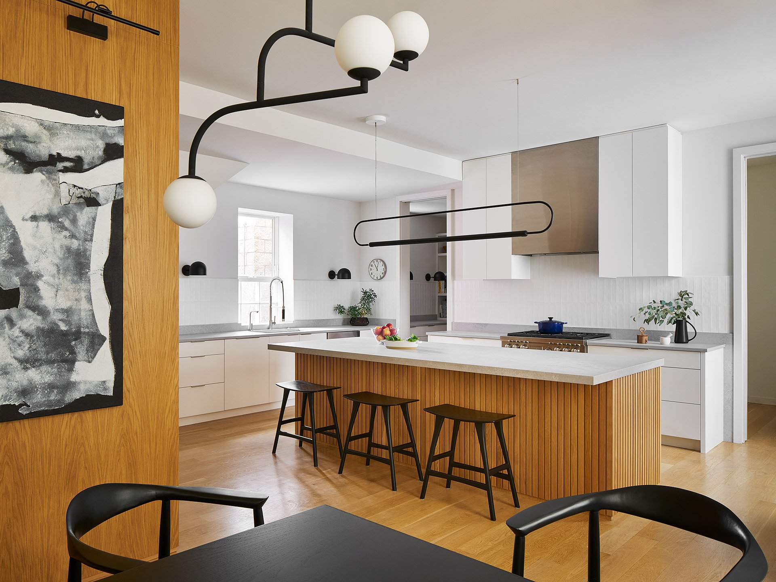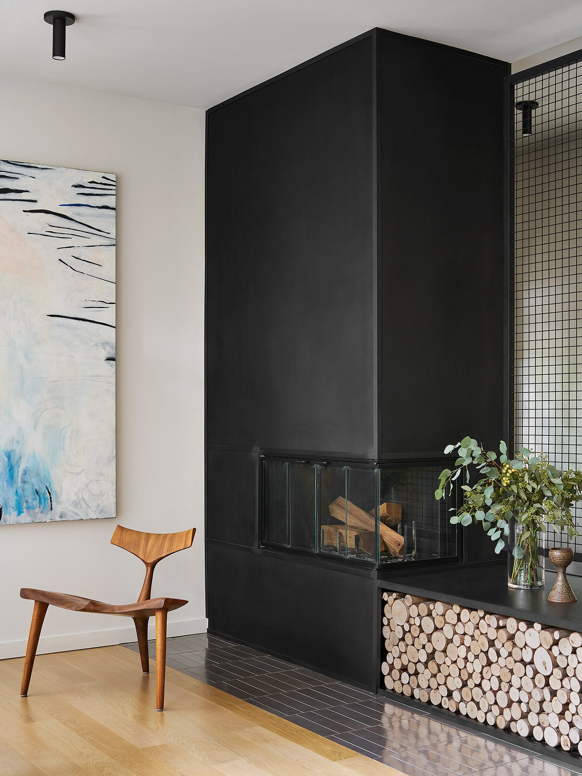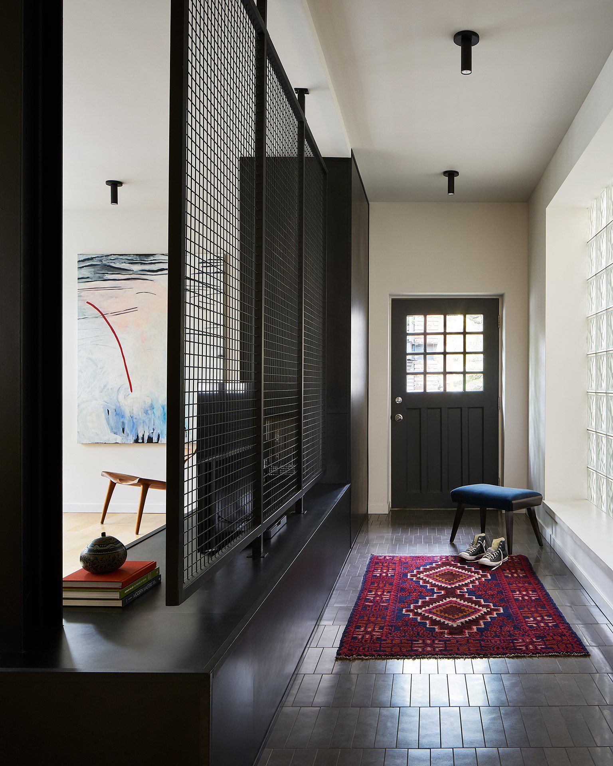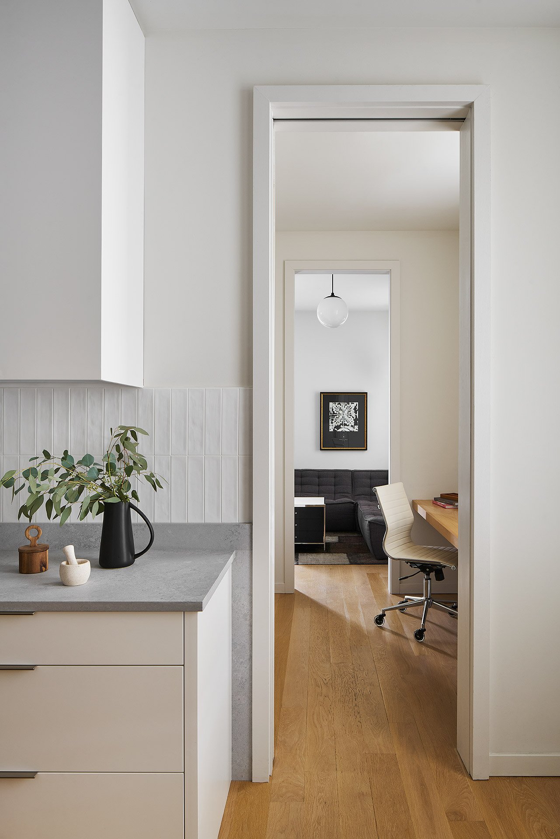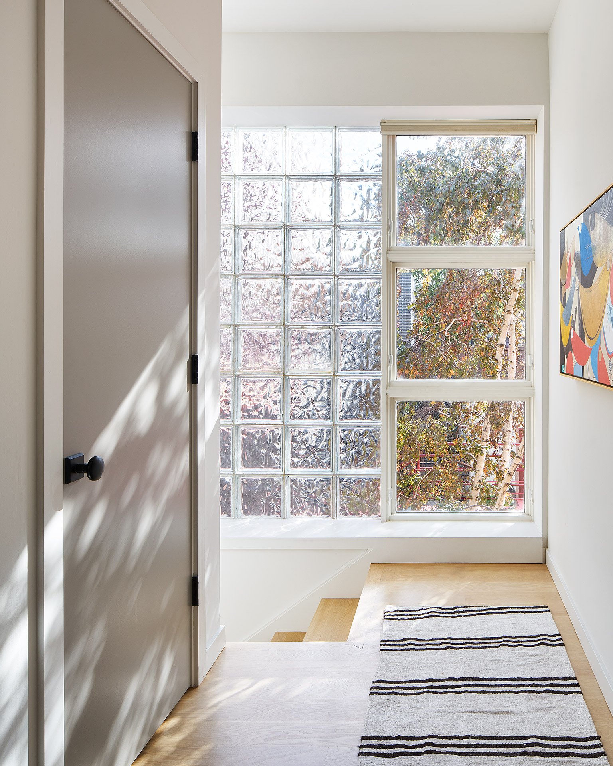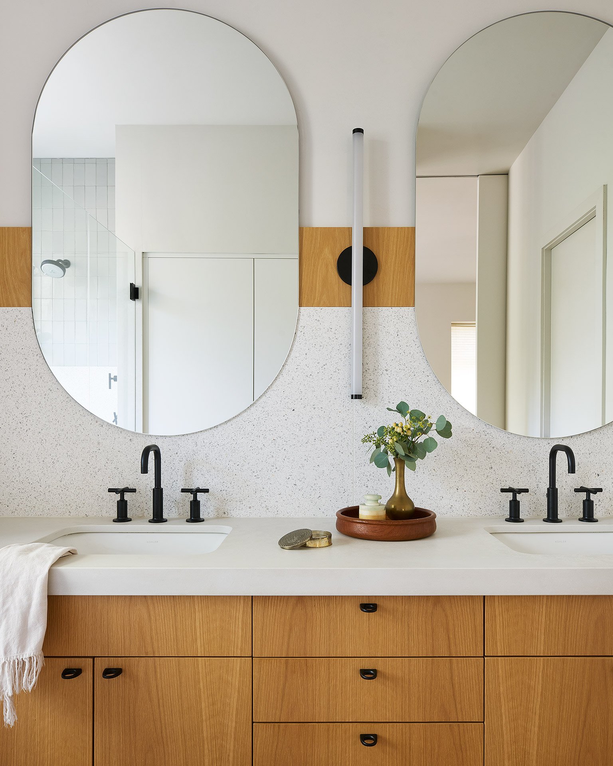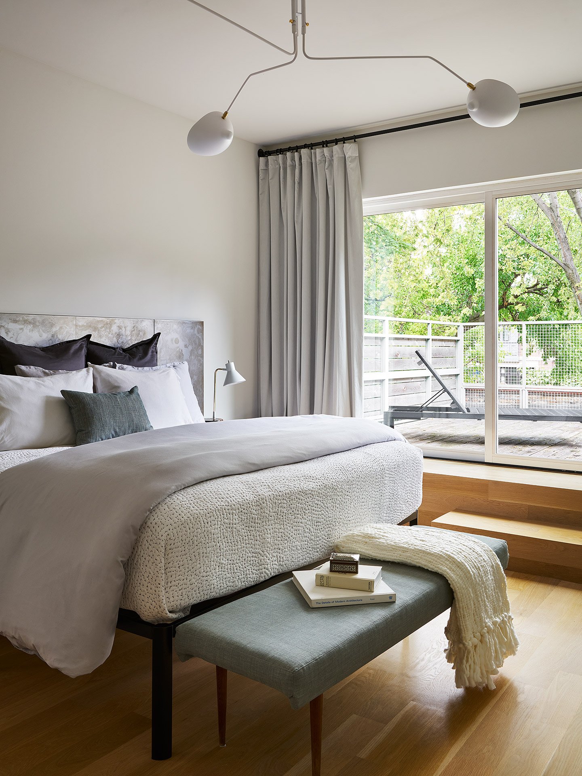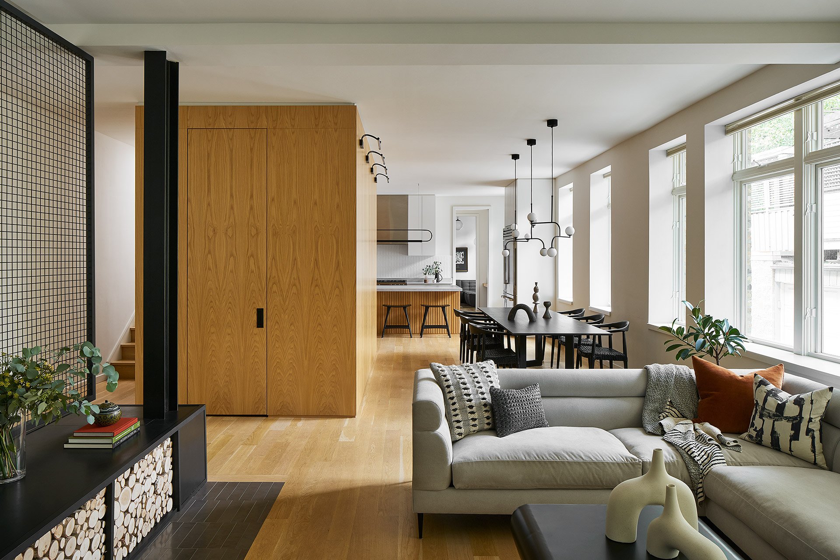
Modern Style +
Subtle Structure
Chicago, IL (Bucktown)
2000 sq ft
Full gut-renovation of existing single family home
Transforming an industrial space into an airy, minimal home was made possible by using partitions that divide the house into living spaces without disturbing the flow of the open rooms.
In a former industrial space with the garage positioned at the front of the home, the front entry isn’t just a focal point for visitors — it’s the nexus of everyday life, and the starting point for an En Masse design that adds just enough structure to create a visually arresting space that’s also big on function. A linear box of white oak built in the center of the main living area gracefully directs traffic, allowing the living space to be centered around it, while also concealing the functionality of a mudroom within, accessible to both entryway and kitchen.
The dark steel fireplace wall transitions to an open grid, delicately delineating the hallway without obstructing views, and creating a sense of enclosure in the living room. A carefully edited palette of pale wood, pale walls, and dark accents brings a contemporary, clean feel to the home, unifying the sense of a modern space built for comfort and longevity. In the kitchen, the clients wanted a design that would stand up to serious cooking, and with two large counters and an island with seating, plus a back pantry, the sleek white space is perfect for intensive meal prep.
“This project required a truly minimalist approach — thoughtful, restrained design that does just enough to organize the space and deliver a home that meets all the client’s needs.”
— Jessie LaFree
