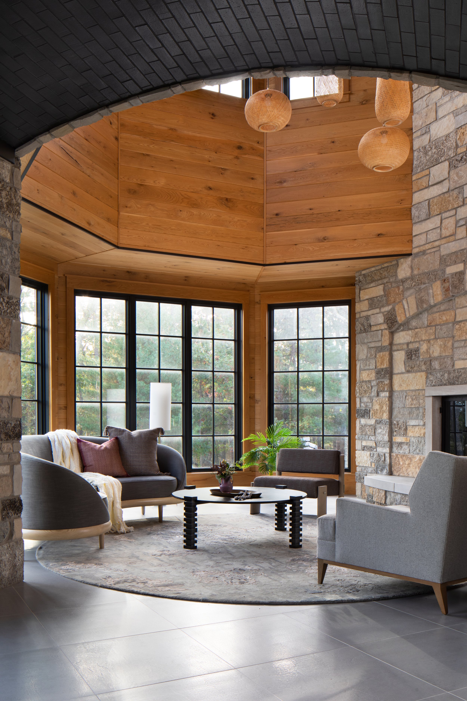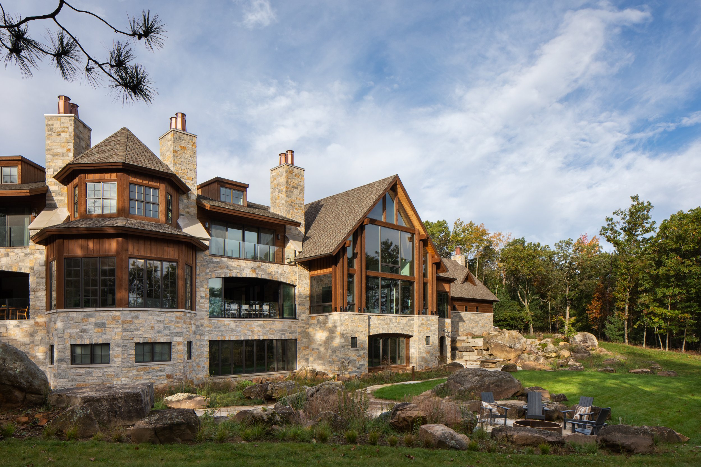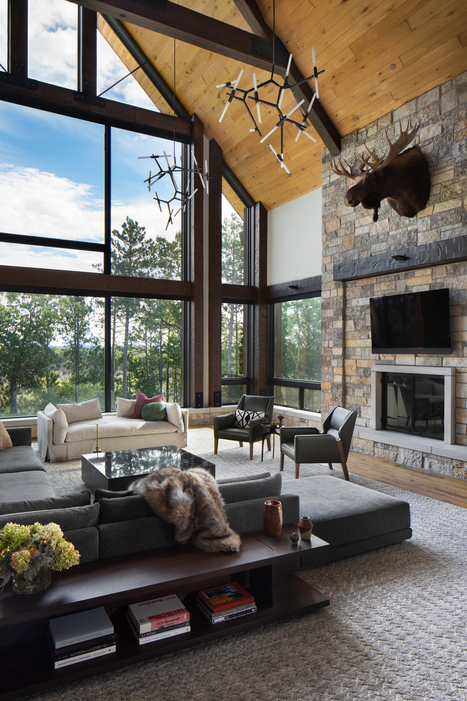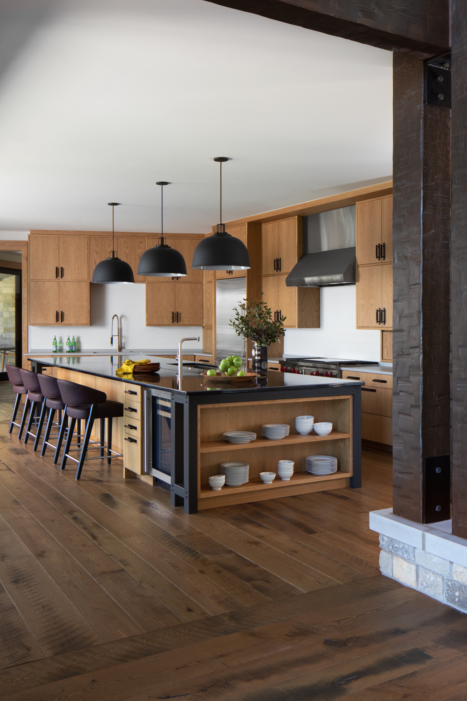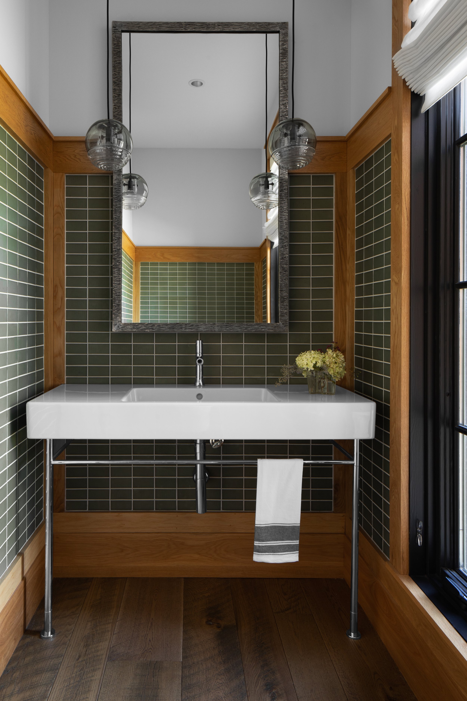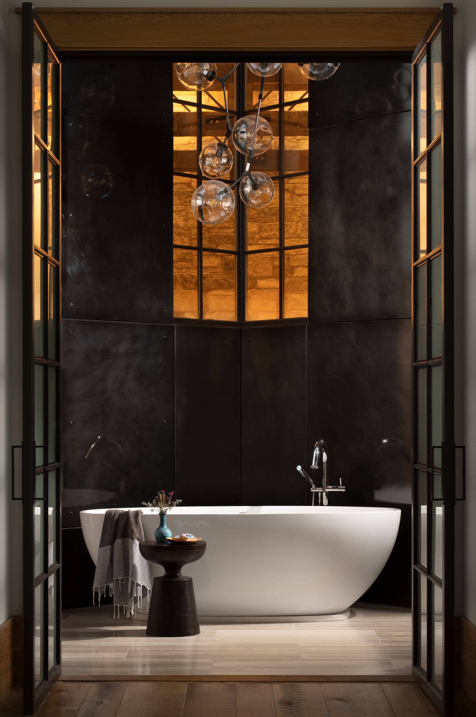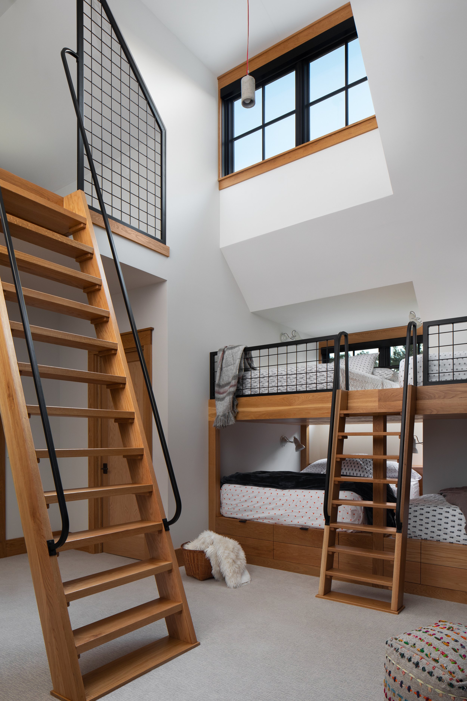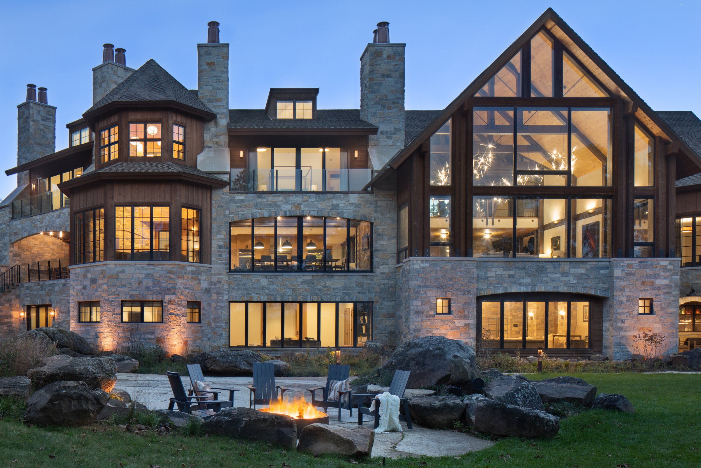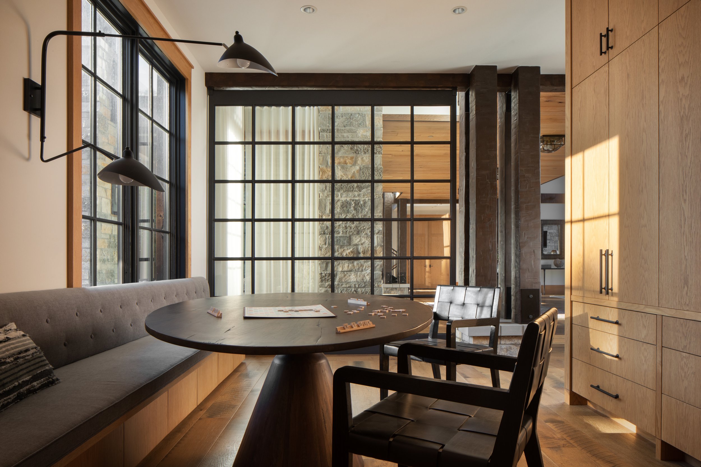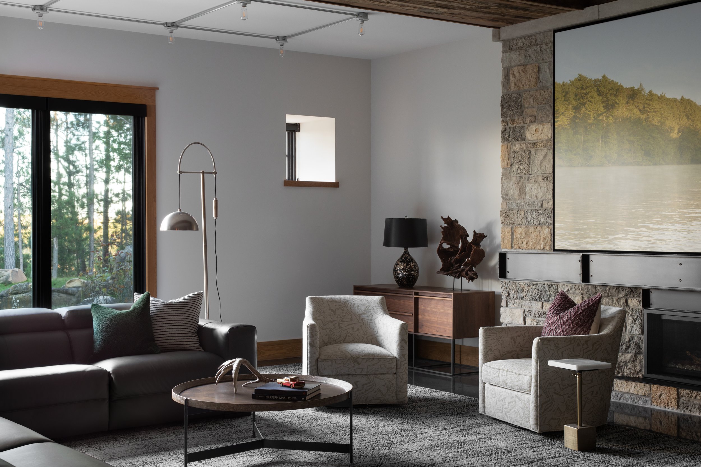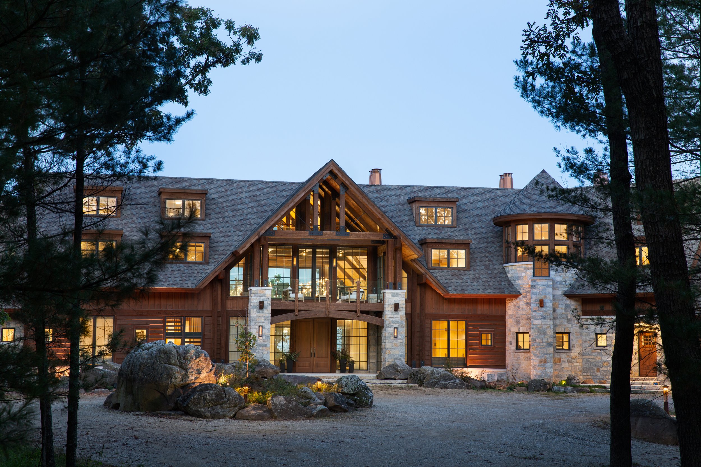
Expansive Log Cabin
Eagles Bluff, Wisconsin
10000 sq ft
Full ground-up architecture + interiors
A classic log cabin archetype is revitalized with modern elements, creating an expansive family home perfect for entertaining guests.
The clients envisioned a log cabin spacious enough to welcome friends and extended family, but intimate enough for the couple and their children to feel comfortable. By sculpting small, inviting living spaces out of oversize rooms, a versatile family home emerged with hosting capabilities for small and large groups. The brawny, rustic structure of the house is balanced easily with modern elements, making guests and residents alike comfortable enough to relax and enjoy beautiful forest views.
“Creating a perfectly scaled interior in large spaces is an exercise in understanding our human need to be together — allowing for groupings that can be cozy for a small group, or give big groups room to sprawl.”
The skillful use of windows in the house lightens the weight of the exposed wood and stone, with light flooding the spaces and multiple sliding doors to open the space to the outdoors. Modern fixtures that reference the traditional shape of antler chandeliers are used as a nod to the classic cabin aesthetic while enhancing the clean, airy design elements of the interiors. A sense of playfulness is carried throughout the house, from the kids’ bunk room designed as a modern jungle gym, to the massive kitchen island that invites everyone to crowd around.


