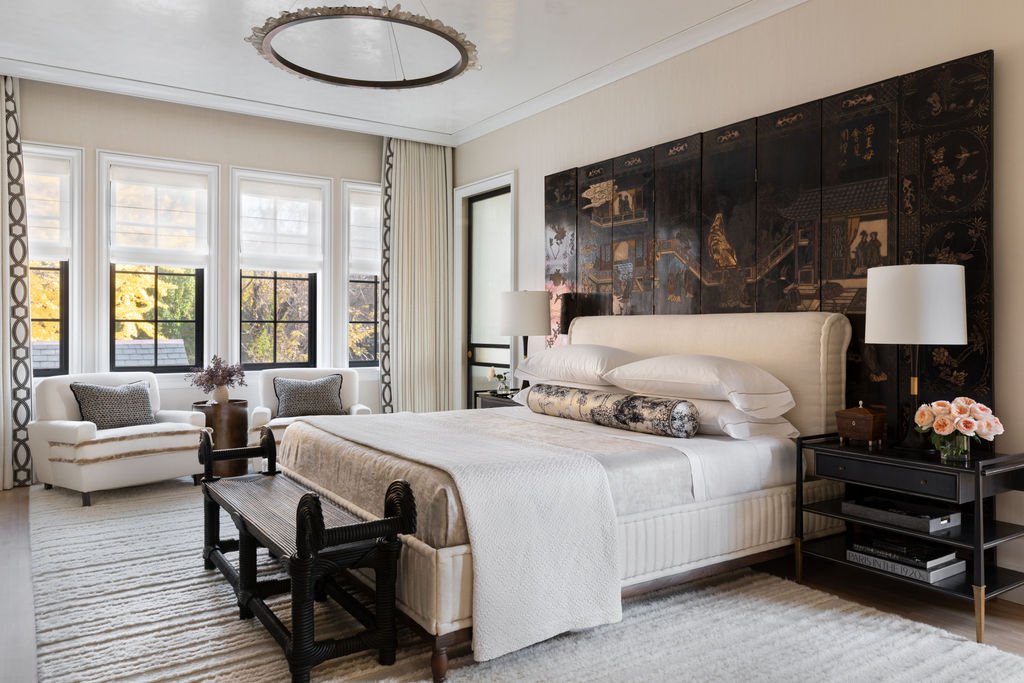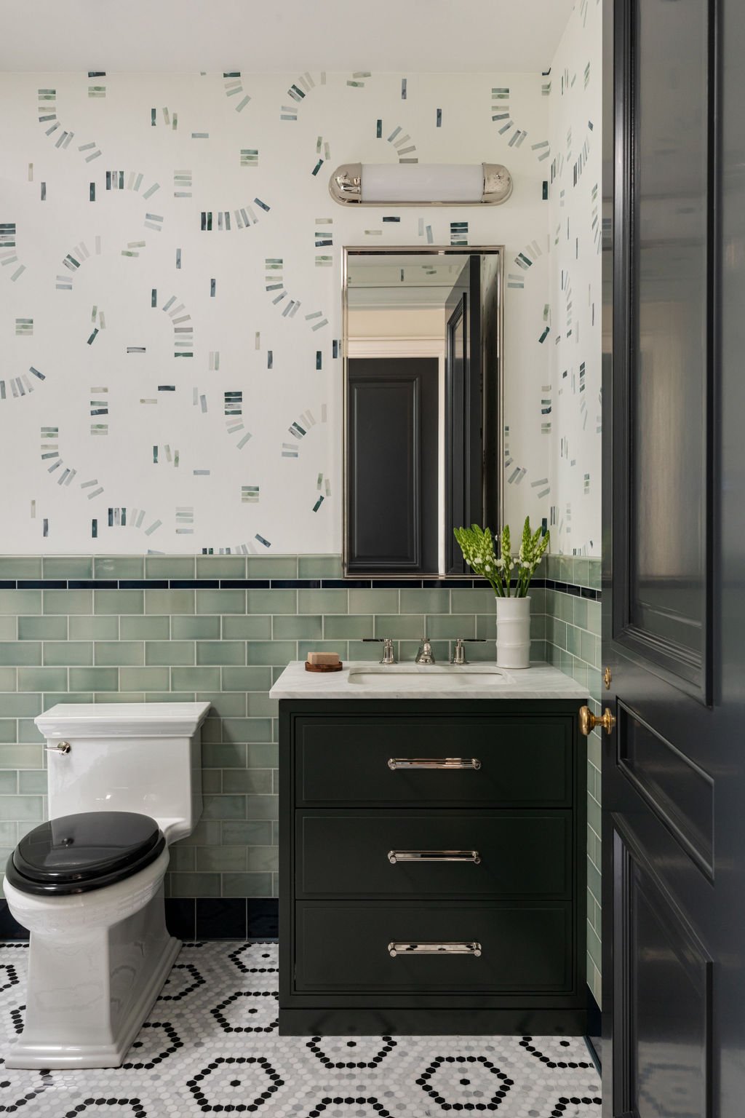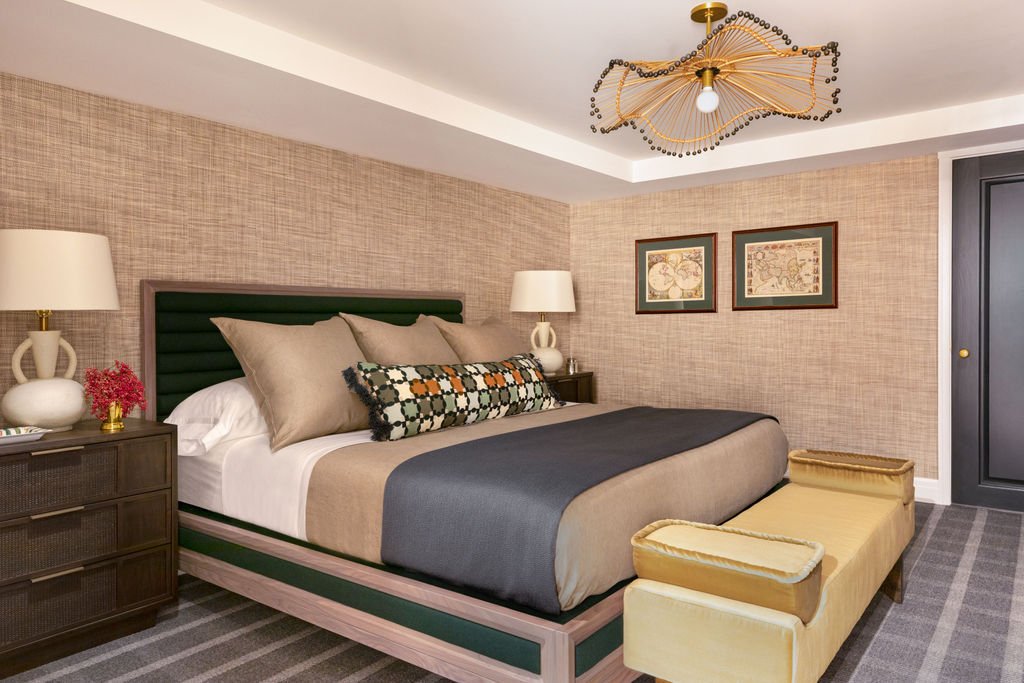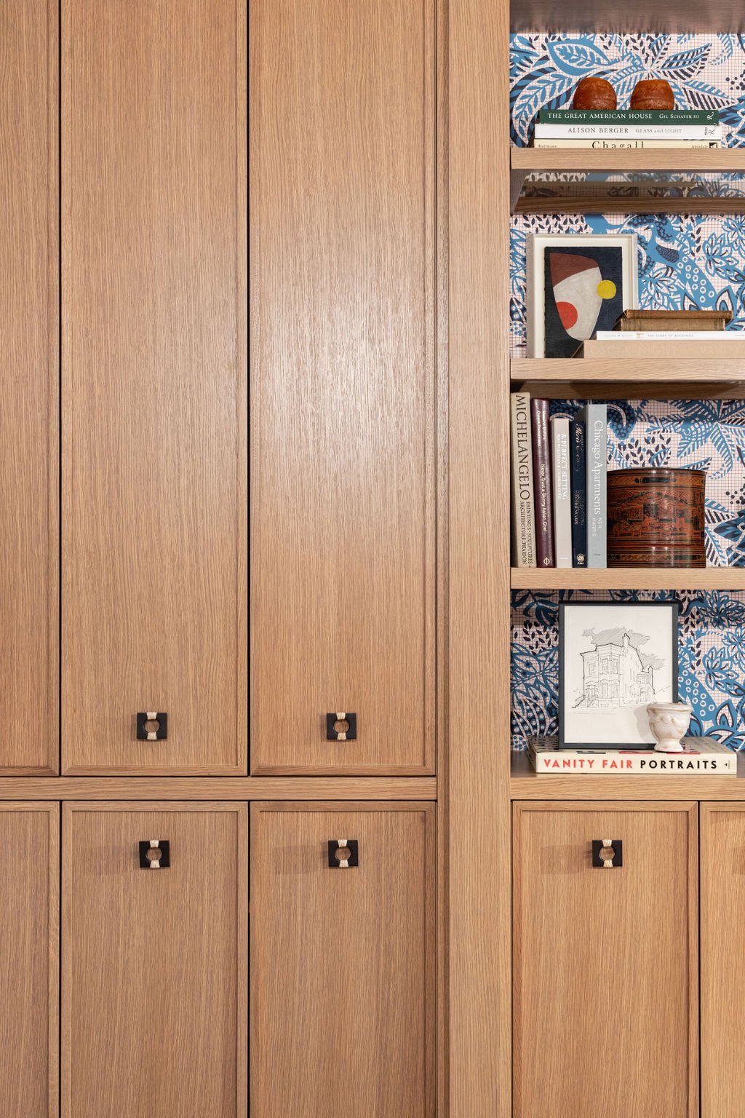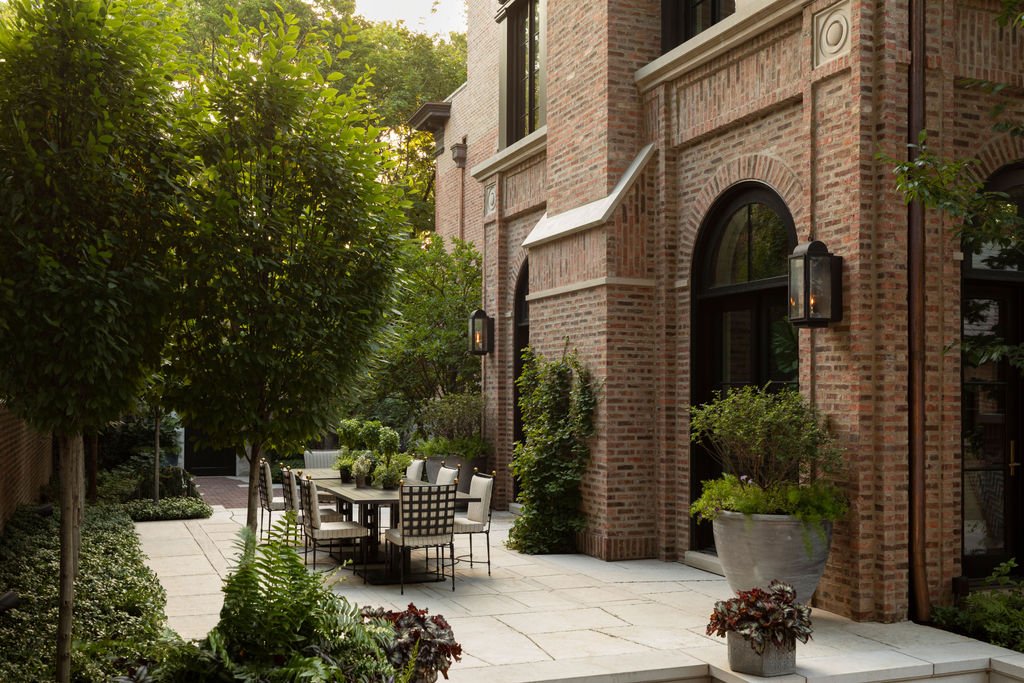
Adapted + Elegant
Chicago, IL (Lincoln Park)
5000+ sq ft
Full gut renovation
En Masse Architecture and Design
Micheal Abrams Interior Design
Hoerr Schaudt Landscape Architecture
Windsor Builders
Drawn in by the nestling tree lined streets of Lincoln Park, the residents could see through the several rounds of remodeling over the life of this 100+ year old home, seeking to replicate the home's distinct original features and reintroduce period details with an eye towards a modern lifestyle.
Through meticulous craftsmanship and the use of local artisans, the team created a handmade and heirloom quality home that also included fun, contemporary details, colors, and finishes. The few remaining original items, such as the front doors and a set of interior pocket doors, served as inspiration- further elaboration on interior elements, and honoring the home’s heritage.
“Design details throughout the home were conceived as a sort of story telling; While many original features were reproduced, other design periods were introduced, creating the sense that the home had developed over time through a series of considered and elegant renovations.”
— Lucas Goldbach
A significant challenge in the renovation involved reshaping the 1970s addition to better complement the architecture, while integrating with the newly reimagined gardens and terraces. With nearly 12’ french doors on all sides of the reimagined family room the space is awash with light but a creative solution was required to ensure privacy.
Discreet roller shades were installed and hidden elegantly within the arched jamb of the doors hiding away when not in use and perfectly integrated when the shades are drawn down. This transformation improved the function of the interior spaces and created a seamless connection through a series of arched French doors to the double lot property.



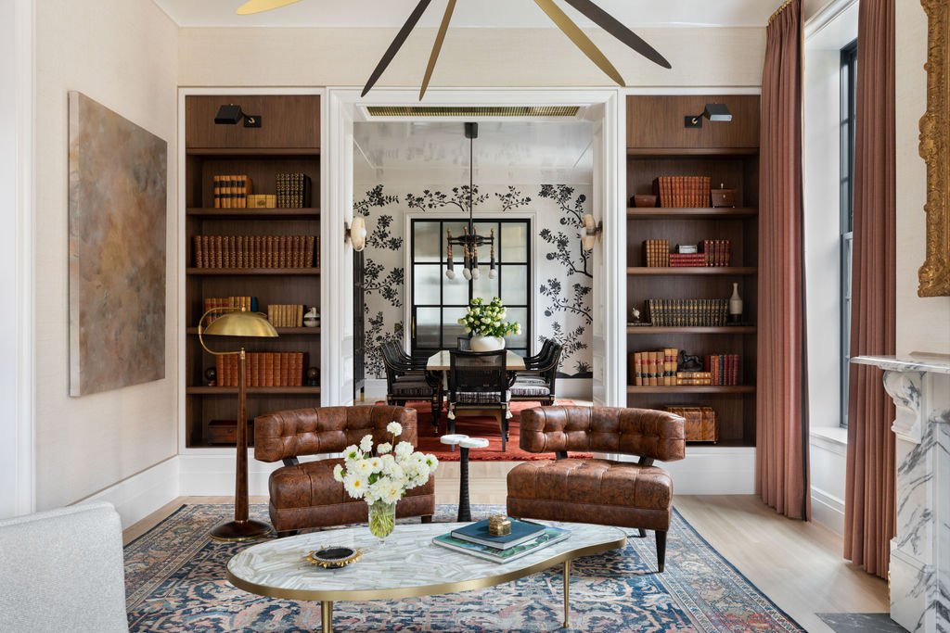


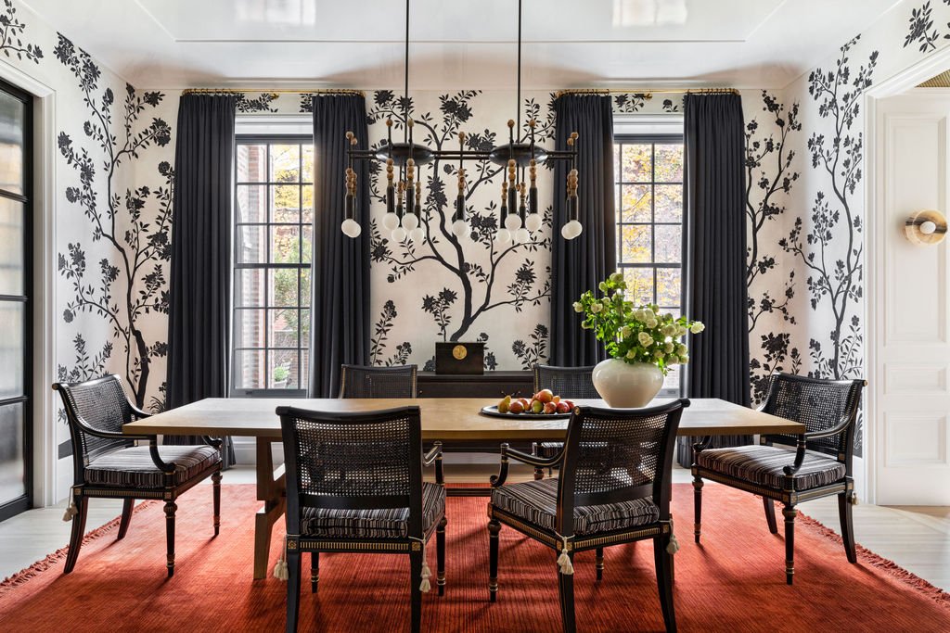

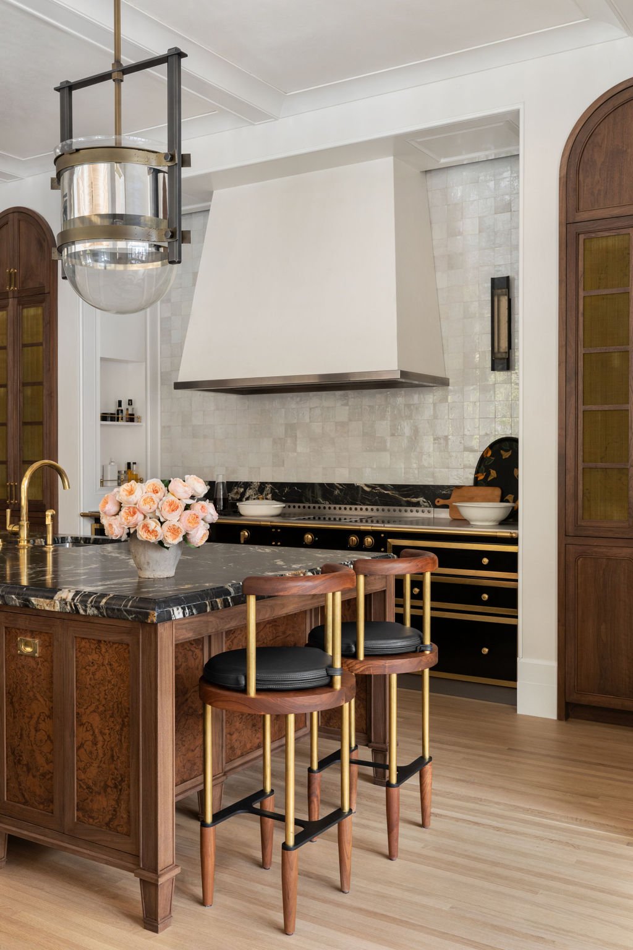

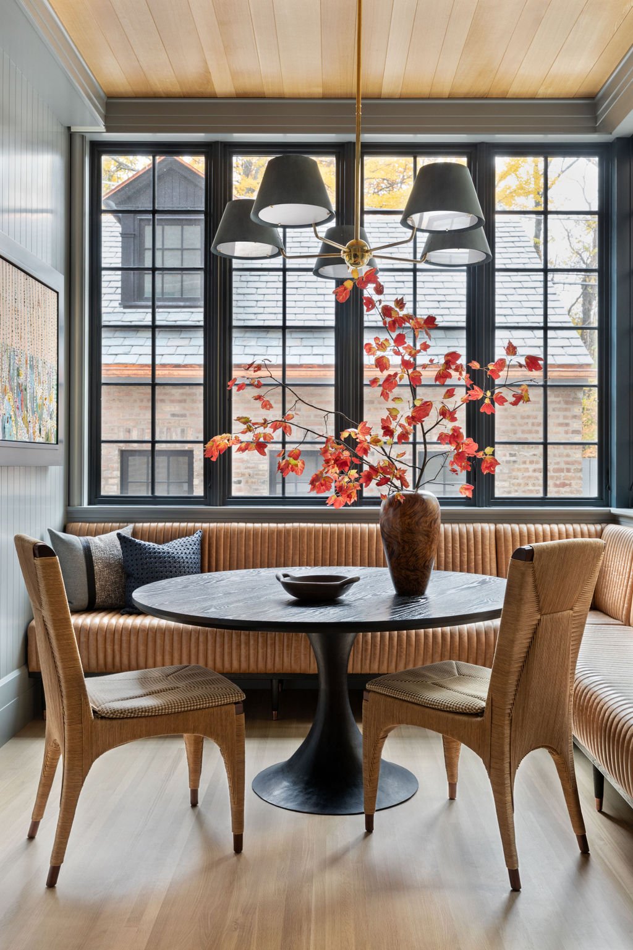


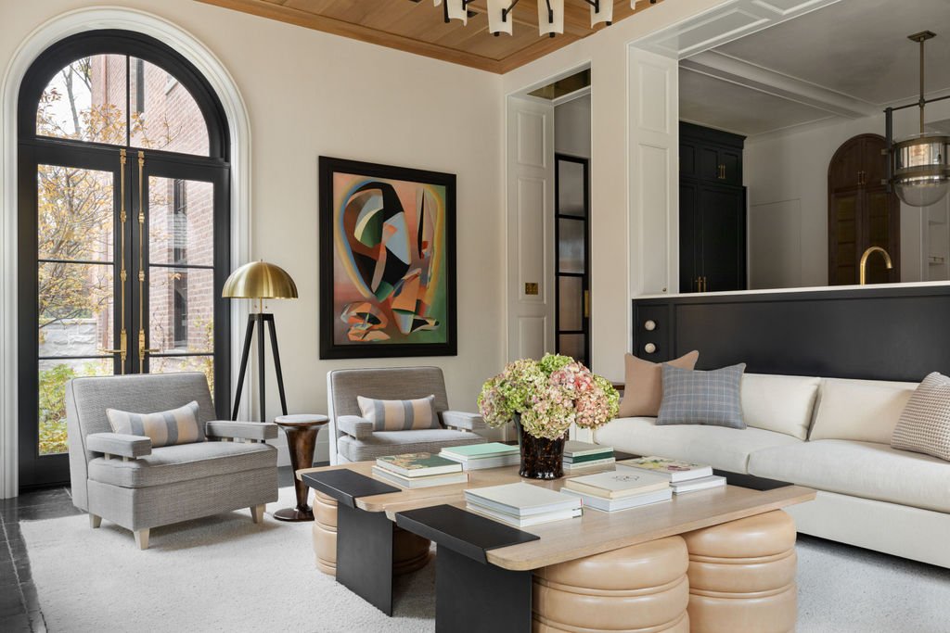
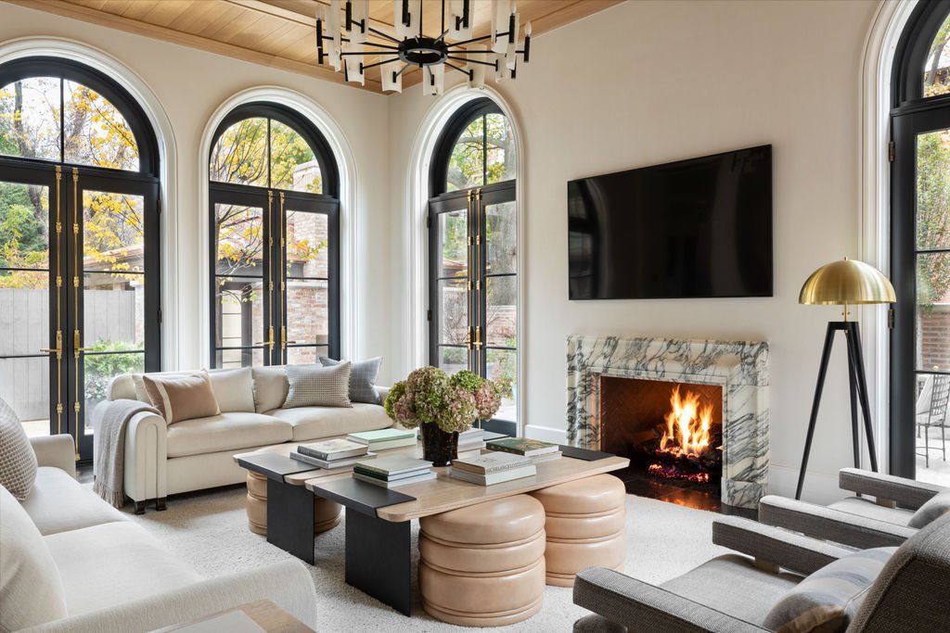
The second level was dedicated to the main suite complete with a dressing room for each partner, a study with treetop views, a sitting area, and an expansive bathroom. The second floor landing welcomes you to the suite with curved walls and integrated embrasure doors. What was once a bedroom now houses the luxurious main bath.
Burled wood vanities, stone trim, and a floating tub in the front bay window are an oasis on this tree lined urban street. Tucked at the rear of the home with views of the properties gardens the main bedroom’s reproduction marble fireplace is surrounded by wall panels which conceal a door which connects to the back staircase–a shortcut to the kitchen for a midnight snack.
“While avoiding something staunchly traditional, we restored the original details lost to time.”
— Jacob Miklasz









